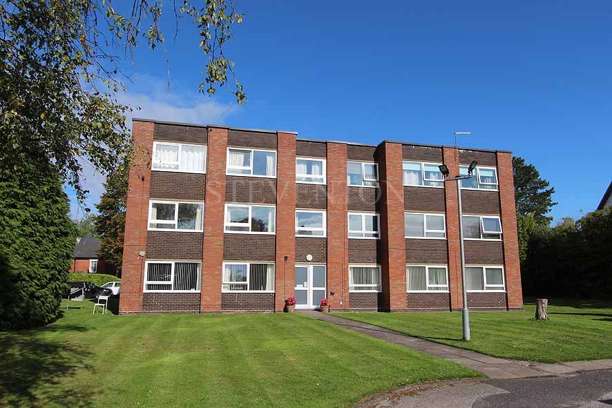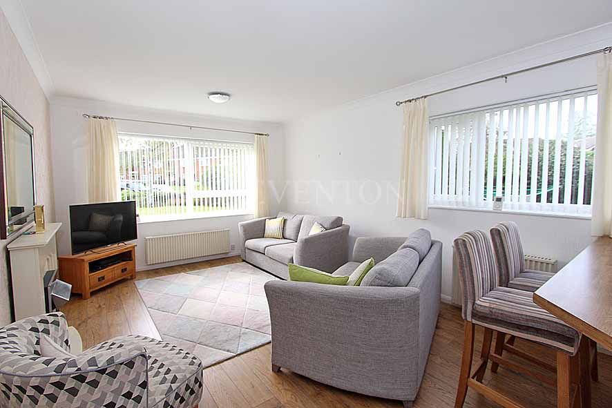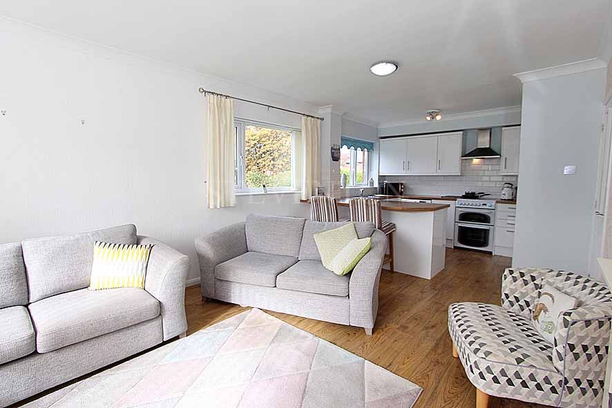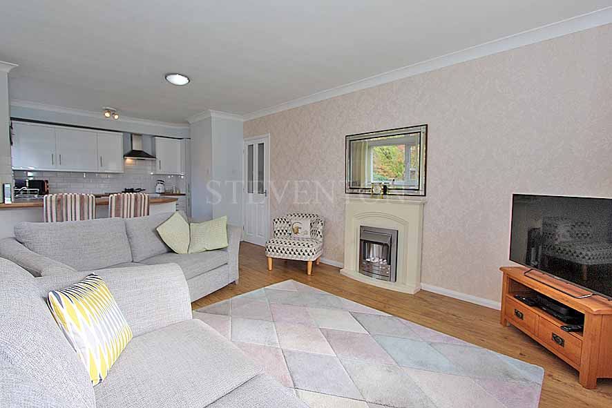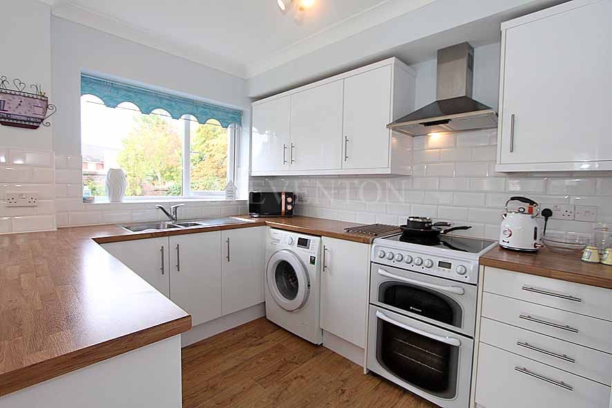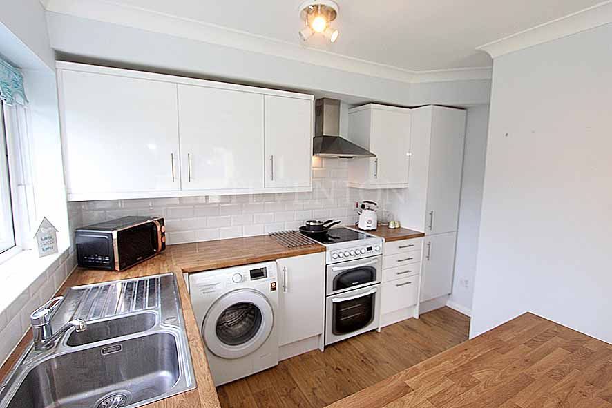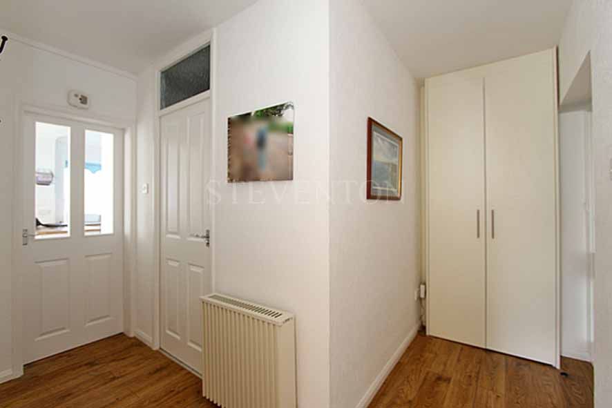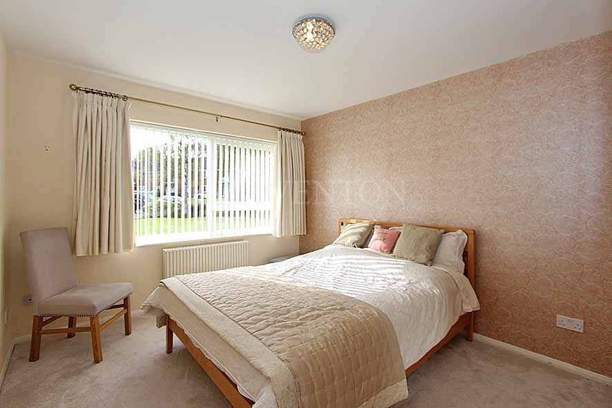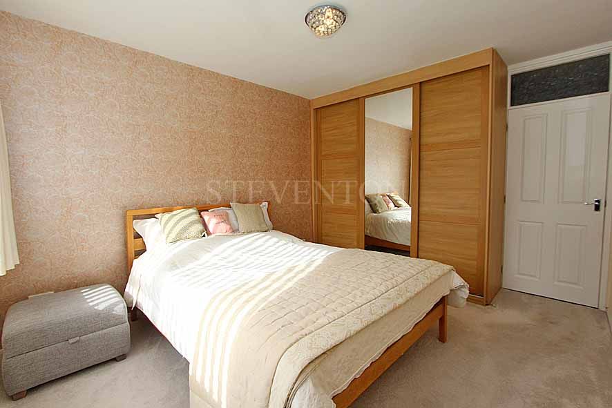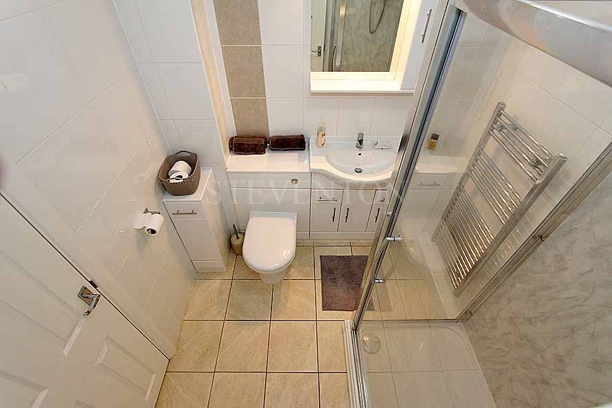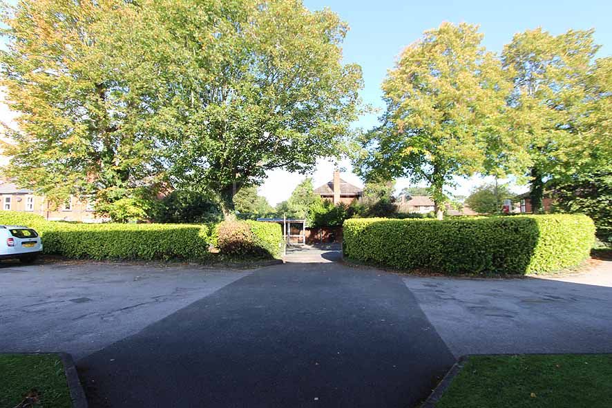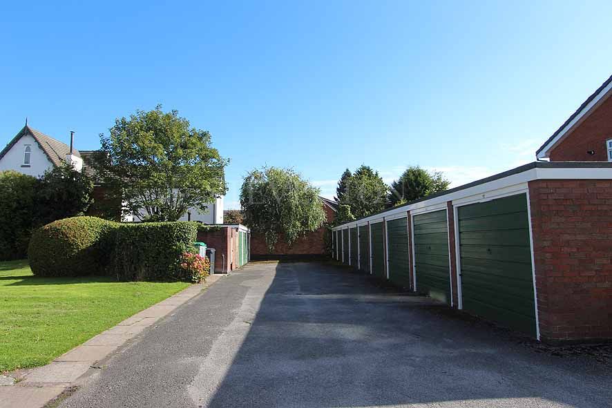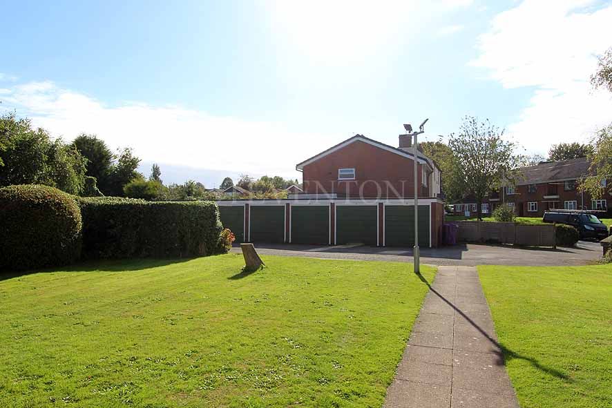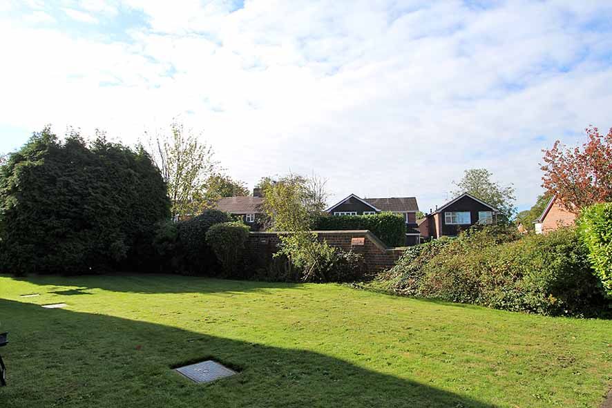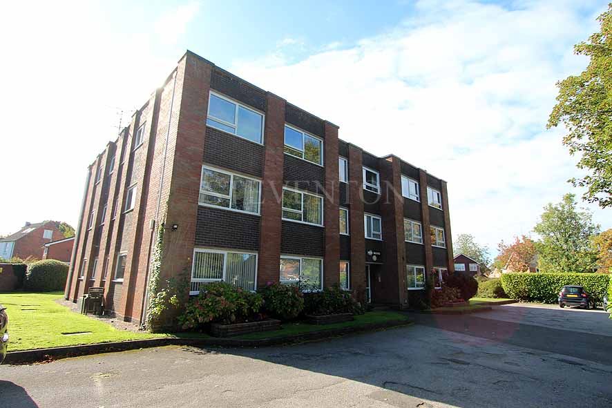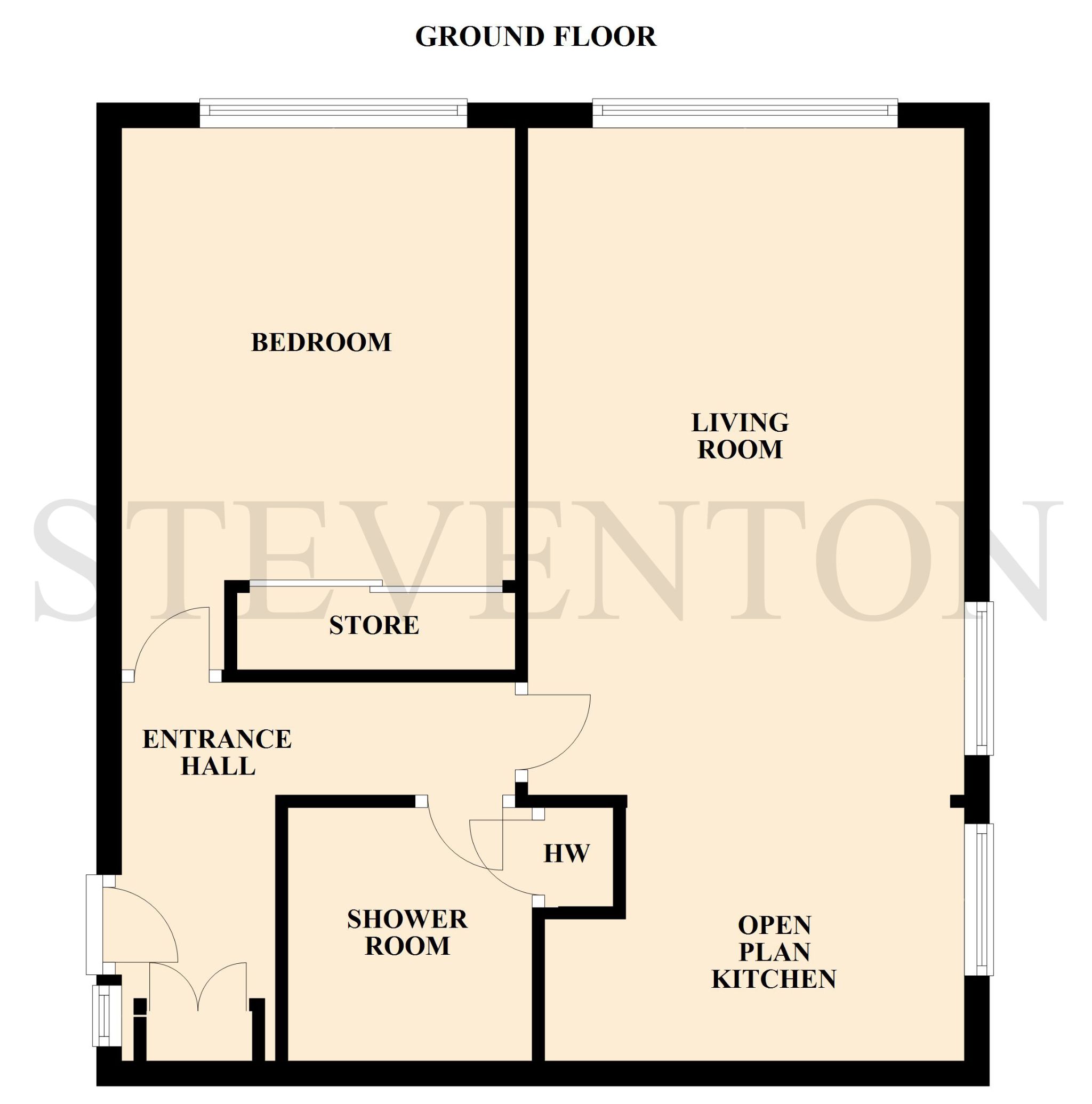Regis Beeches Regis Road, Tettenhall, Wolverhampton, WV6 1 Bedroom Apartment Flat/apartment For Sale
Property Description
*EXTENDED LEASE**NO UPWARD CHAIN* A most impressive ground floor apartment, having been extensively improved upon in recent years to include the addition of stylish modern appointments and decor, provides an excellent standard of surprisingly spacious living accommodation, which is ideal for a wide range of buyers from the first time buyer through to retiring persons.
The immaculately presented and maintained living space, which benefits from UPVC double glazed windows and high performance programmable Fischer electric radiators boasts many fine features including: spacious and inviting L-shaped entrance hall with cloaks cupboard, dual aspect 17’2’’ x 11’4’’ living room, comprehensively fitted open plan kitchen, double bedroom with built in wardrobe range and a well appointed shower room with stylish contemporary white suite.
Situated within the sought after residential area of Tettenhall, only a short walking distance from the picturesque Tettenhall Village Centre and only moments away from a regular bus route, the apartment forms part of the small select ‘Regis Beeches’ development, which is made up of twelve similar apartments enjoying the benefit of private garaging and delightfully mature communal gardens, providing a most pleasant yet practical living environment.
Extremely convenient for a comprehensive range of local amenities within a ½ mile radius and Wolverhampton city centre within two miles, viewing is absolutely essential to fully appreciate the accommodation on offer.
The accommodation in further detail with approximate room measurements comprises;
Contact the agent
- Steventon Land and Estate Agents Bridgnorth Road
- 45 Bridgnorth Road Compton Wolverhampton WV6 8AF
- 01902 753131
- Email Agent
-
Living accommodation
COMMUNAL ENTRANCE HALL WITH SECURED ACCESS: having staircase leading off to the first and second floors. A front door leads from the ground floor inner hall through to:
-
SPACIOUS & INVITING L-SHAPED ENTRANCE HALL:
having cloaks cupboard, intercom phone with door release, laminate flooring, high performance programmable Fischer electric radiator and doors leading off to:
-
DUAL ASPECT LIVING ROOM:
17’2’’ (5.23m) x 11’4’’ (3.45m) having laminate flooring, two high performance programmable Fischer electric radiators, UPVC double glazed windows overlooking front and side and open access leading through to:
-
COMPREHENSIVELY FITTED OPEN PLAN KITCHEN:
10’10’’ (3.30m) x 6’6’’ (1.98m) having comprehensive fitted range of wall, base and drawer units, rolled edge work surfaces and peninsular breakfast bar, 1 1/2 bowl single drainer sink unit with H&C mixer tap, space for cooker with stainless steel chimney style re-circulating extractor hood, space for fridge and freezer, space and plumbing for washing machine, tiled splash backs, laminate flooring and UPVC double glazed window overlooking side.
-
DOUBLE BEDROOM:
13’2’’max (4.01m) x 10’3’’ (3.12m) having built in wardrobe range with three sliding doors, high performance programmable Fischer electric radiator and UPVC double glazed window overlooking front.
-
WELL APPOINTED & STYLISH SHOWER ROOM:
having stylish contemporary white suite with complementary chrome fittings comprising; corner shower enclosure with electric shower unit and glazed shower screens, counter top wash hand basin with H&C mixer tap set into multi storage vanity unit with wall mirror and integrated down-lighting above, W.C with concealed cistern, tiled walls and flooring, chrome ladder electric radiator and airing cupboard with hot water tank.
-
Outside
DELIGHTFULLY MATURE COMMUNAL GARDENS: being mainly laid to lawn with herbaceous borders stocked with a wide variety of plants, trees and bushes providing a pleasant outlook. GENEROUS RESIDENT PARKING AREA: to front of block. A tarmacadam driveway accessed off Grange Road allows access to the two garage blocks.
-
SINGLE GARAGE:
located in a separate block.
-
AGENTS NOTES:
SERVICES: electricity/water/drainage are available to the property. TENURE: LEASEHOLD. Held on a term of 147 years from 1 January 2016 to 31 December 2162. We are advised of the following; SERVICE CHARGE: £1300.00 per year (paid half yearly), GROUND RENT: one peppercorn per year. Any figures stated are correct at the point of marketing only. ASSUMED CONSTRUCTION: see energy performance certificate VACANT POSSESSION TO BE GIVEN UPON COMPLETION. COUNCIL TAX: Wolverhampton. (Present Band) B WEB LINKS TO ADDITIONAL PROPERTY INFORMATION: () https://checker.ofcom.org.uk/en-gb/broadband-coverage () https://checker.ofcom.org.uk/en-gb/mobile-coverage () https://www.gov.uk/check-long-term-flood-risk () https://www.gov.uk/find-energy-certificate VIEWING: Strictly through the selling agent.
-
DIRECTIONS:
From the A41 Tettenhall Road, turn first left passed Tettenhall village into Regis Road, where the development is situated someway along on the left hand side, on the corner of Grange Road. SAT NAV: WV6 8RY WHAT THREE WORDS UK: ///wisely.expert.calls
-
BUYERS GUIDANCE NOTES:
Whilst we endeavour to make our sales particulars accurate and reliable, they do not constitute or form part of an offer or any contract and none of the information is to be relied upon as statements of representation or fact. Any services, systems and appliances listed in this specification have not been tested by us and no guarantee as to their operating ability or efficiency is given. All measurements have been taken as a guide, including floor plans and are not precise. If you require clarification or further information on any points, please contact us, especially if you are travelling some distance to view. Fixtures and fittings other than those mentioned are to be agreed with the seller. REF: 4360 V1.02.10.2025 (PB) www.steventon-estates.co.uk. THIS COMPANY IS REGULATED BY HMRC ANTI MONEY LAUNDERING POLICY (AMLR) AND IS REGISTERED WITH THE PROPERTY OMBUDSMAN (TPO) www.steventon-estates.co.uk
Room Guide
Click on a floor or room to go to its description
Property Reference: BRR-1JMY15RNDL9
Property Data powered by Jakx, the Agency Management SoftwareFee Information
The advertised rental figure does not include fees.
