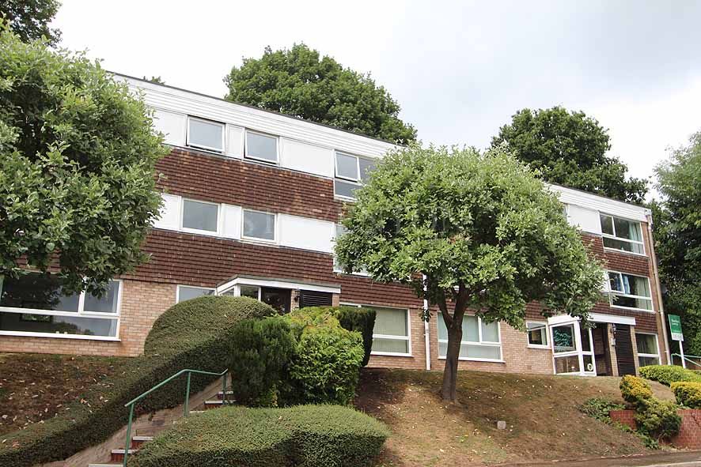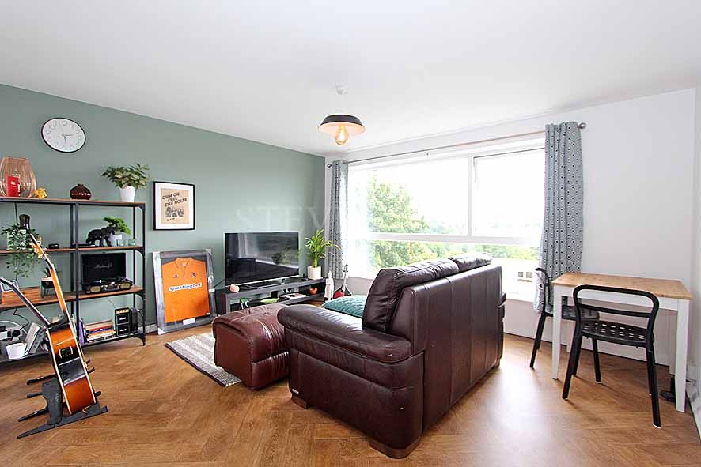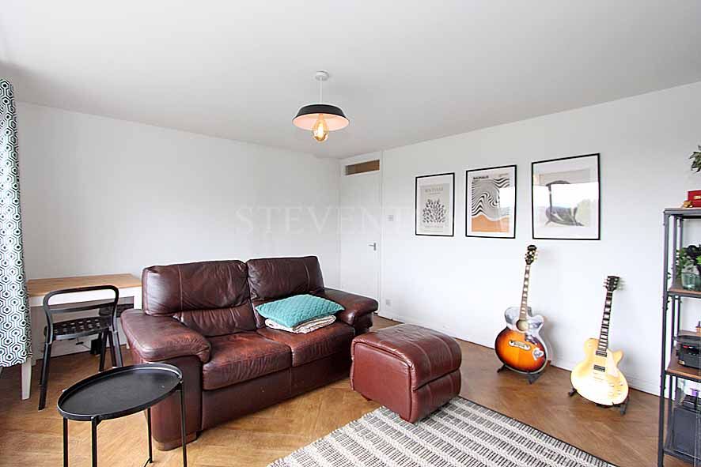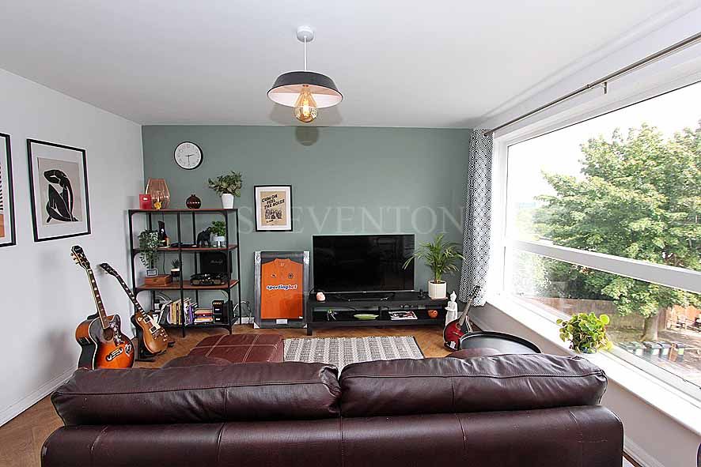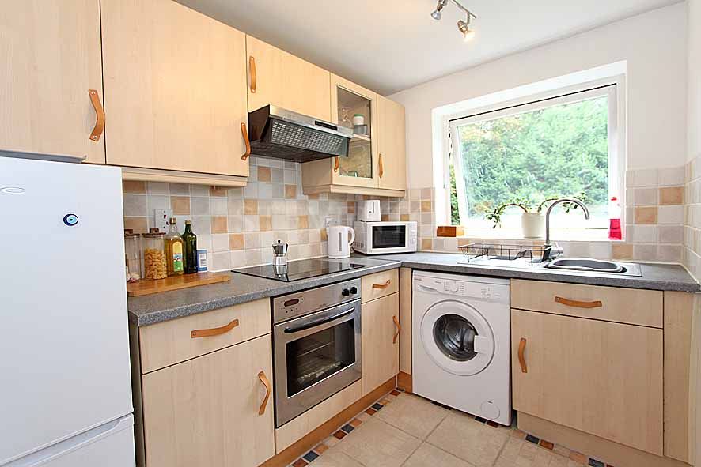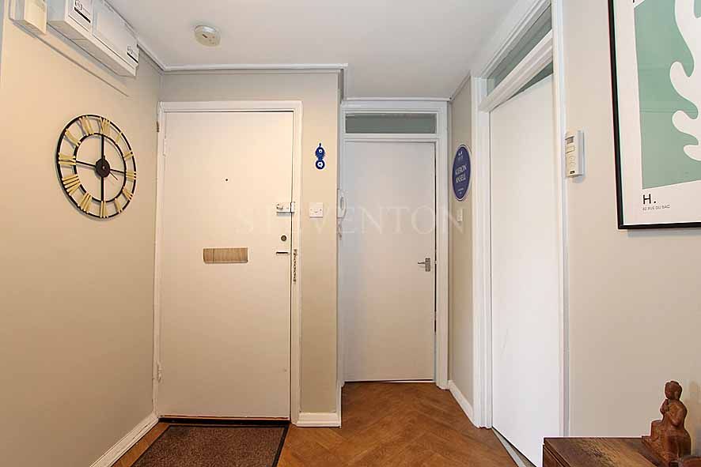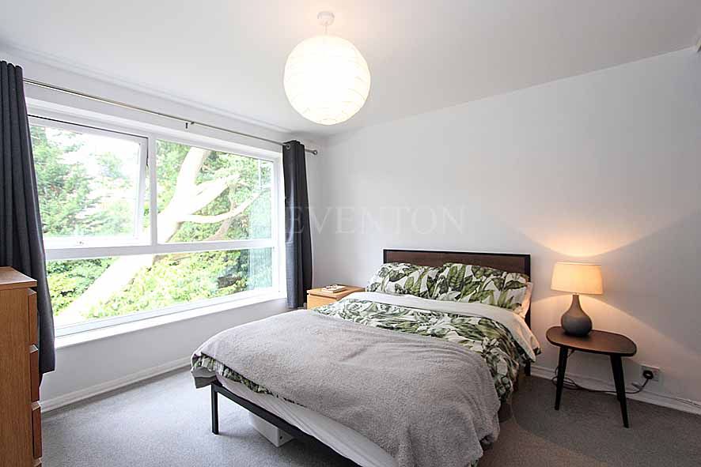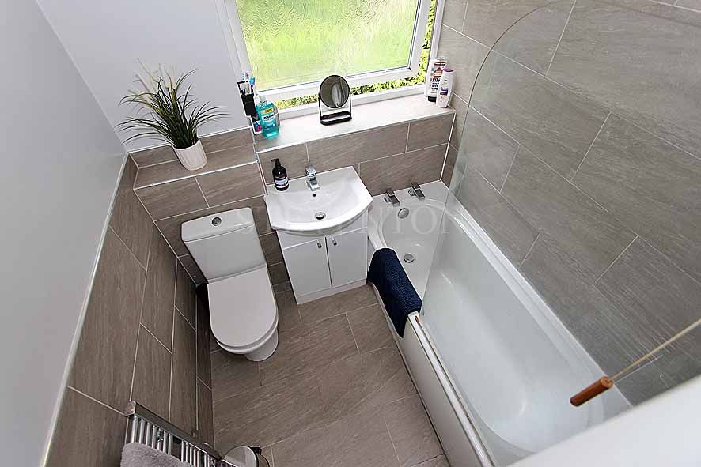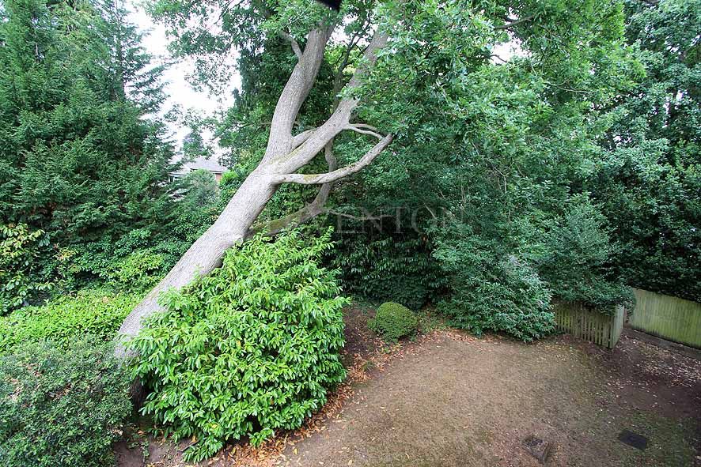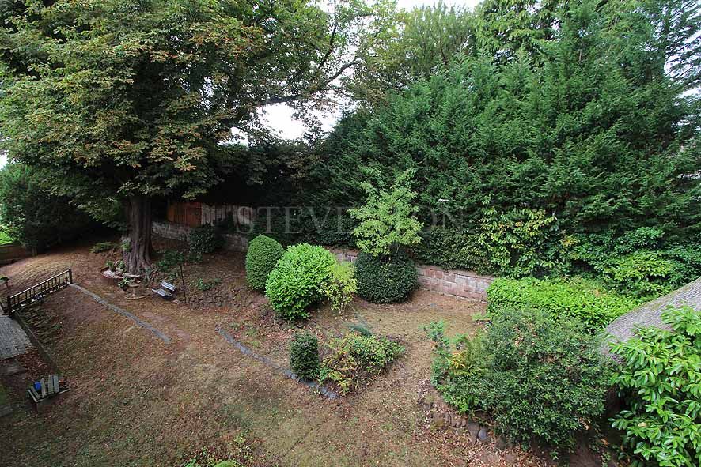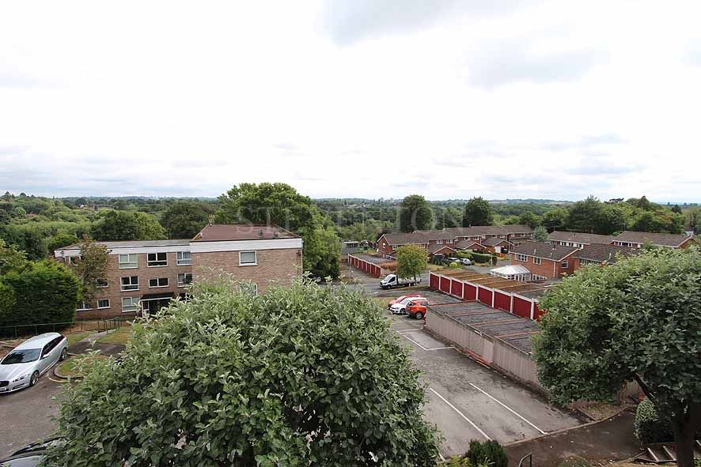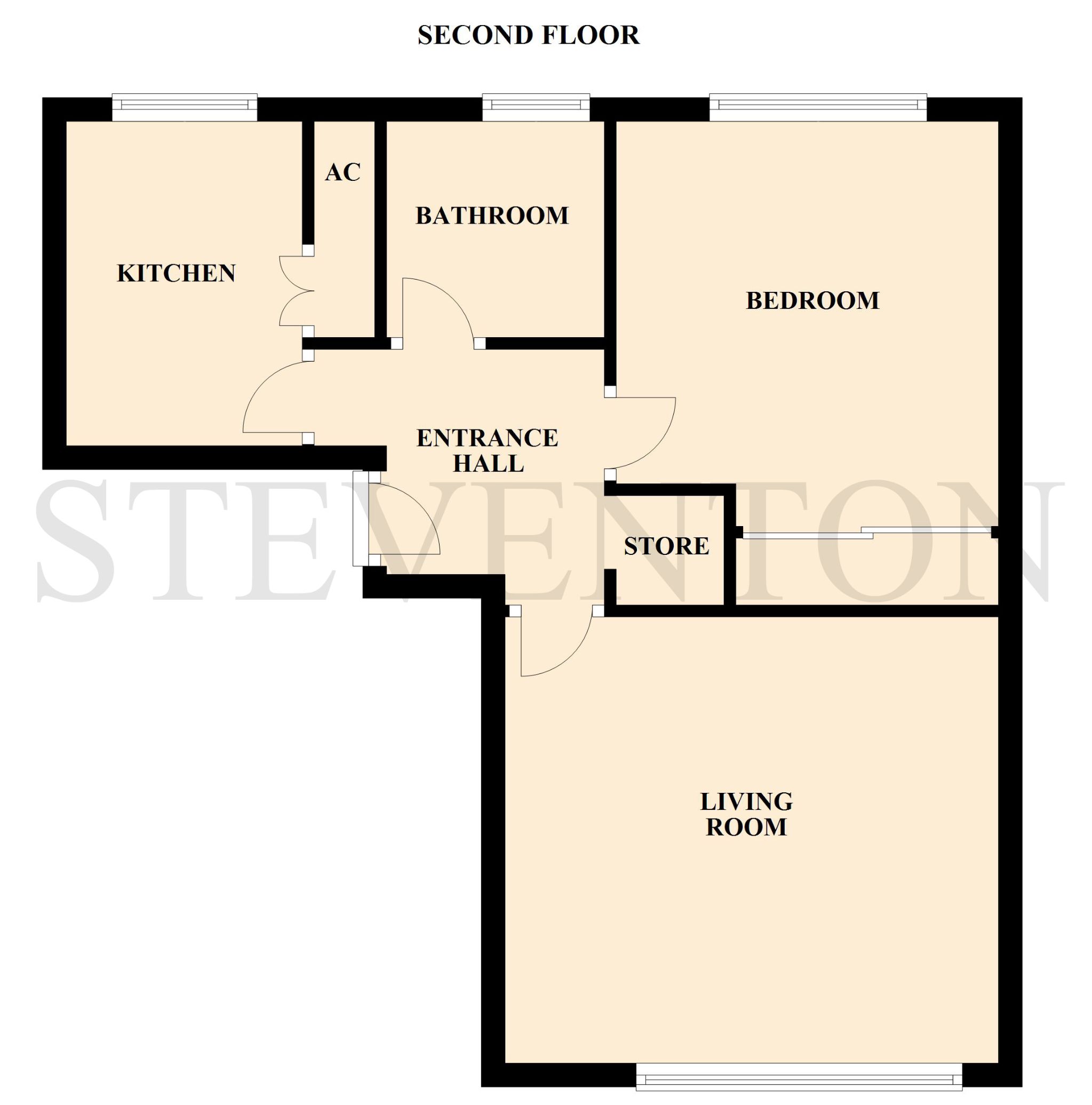High Meadows, Compton, Wolverhampton, WV6 1 Bedroom Apartment Flat/apartment For Sale
Property Description
*EXTENDED LEASE**SUPERB VIEWS* A superb modern top floor apartment enjoying outstanding panoramic views over the local area, having been improved upon by the present owner to provide an excellent standard of surprisingly spacious and comfortable living accommodation, which is ideal for the first time buyer or for professional persons.
The very well presented and maintained accommodation, which benefits from smart meter electric wall heaters, UPVC double glazed windows and boasts many fine features including: inviting entrance hall, attractive living room with outstanding views, fitted and stylish kitchen with cooking appliances, double bedroom with three sliding door wardrobes, a well appointed white bathroom suite with a shower, communal gardens and car parking.
Situated within the established and popular residential area of Compton, the property forms part of the highly sought after Southbourne development, which is made up of similar style properties set in a matured living environment.
Convenient for a comprehensive range of local amenities within a one mile radius and Wolverhampton city centre within two miles, viewing is essential to fully appreciate the standard of accommodation on offer.
The accommodation in further detail with approximate room measurements comprises;
Contact the agent
- Steventon Land and Estate Agents Bridgnorth Road
- 45 Bridgnorth Road Compton Wolverhampton WV6 8AF
- 01902 753131
- Email Agent
-
Living accommodation.
COMMUNAL ENTRANCE HALL: Accessed via security door with porter call security intercom and staircase leading off to the first and second floors. A front door leads from the top floor landing through to;
-
INVITING ENTRANCE HALL:
Having a useful shelved storage/cloaks recess, wall mounted entry phone, mat inset, power point.
-
IMPRESSIVE LIVING ROOM ENJOYING OUTSTANDING VIEWS:
13’ 8’’ ( 4.16m ) x 12’5’’ (3.78m) Having a wall mounted ‘Devola’ electric wall heater with remote control, light dimmer switch, power points, upvc double glazed picture window with superb views over the local area and beyond.
-
STYLISH FITTED KITCHEN:
9’ ( 2.74m ) x 6’ 5’’ ( 1.95m ) Single drainer sink unit, floor and wall cupboards, oven, hob unit and cooker hood, plumbing for a washing machine, shelved larder and airing cupboard, part wall tiling, tiled flooring, power points, upvc double glazed window.
-
DOUBLE BEDROOM:
11’ 11’’ ( 3.63m ) Measured up to the three sliding door wardrobes x 10’ 6’’ ( 3.20m ) ‘Devola’ electric wall heater with remote control, light dimmer switch, power points, upvc double glazed window.
-
WELL APPOINTED BATHROOM SUITE:
Having a fitted white suite and comprises a panel bath with a shower and glass screen, low flush toilet, wash hand basin with cupboards under, part wall tiling, tiled display sill, heated towel rail, upvc double glazed window.
-
OUTSIDE:
Communal tarmacadam parking areas provide general parking facilities and there are nice surrounding communal gardens.
-
AGENTS NOTES:
SERVICES: electricity/water/drainage are available to the property. TENURE: LEASEHOLD held on a term of 189 years commencing from the 1st of April 1988. We are advised of the following; SERVICE CHARGE: £1500.00 per year. Any figures stated are correct at the point of marketing only. ASSUMED CONSTRUCTION: see energy performance certificate VACANT POSSESSION TO BE GIVEN UPON COMPLETION. COUNCIL TAX: Wolverhampton. (Present Band) A WEB LINKS TO ADDITIONAL PROPERTY INFORMATION: () https://checker.ofcom.org.uk/en-gb/broadband-coverage () https://checker.ofcom.org.uk/en-gb/mobile-coverage () https://www.gov.uk/check-long-term-flood-risk () https://www.gov.uk/find-energy-certificate VIEWING: Strictly through the selling agent.
-
DIRECTIONS:
Proceeding from Compton along Henwood Road, turn left into High Meadows and follow the road to the top of the hill continuing into the Southbourne development. Turn right into the main car park, where the property is situated in the block in front of you at the top right hand side.
-
DIRECTIONS:
Proceeding from Compton along Henwood Road, turn left into High Meadows and follow the road to the top of the hill continuing into the Southbourne development. Turn right into the main car park, where the property is situated in the block in front of you at the top right hand side. SAT NAV: WV6 8PP WHAT THREE WORDS UK: ///launch.issue.jams
-
BUYERS GUIDANCE NOTES:
Whilst we endeavour to make our sales particulars accurate and reliable, they do not constitute or form part of an offer or any contract and none of the information is to be relied upon as statements of representation or fact. Any services, systems and appliances listed in this specification have not been tested by us and no guarantee as to their operating ability or efficiency is given. All measurements have been taken as a guide, including floor plans and are not precise. If you require clarification or further information on any points, please contact us, especially if you are travelling some distance to view. Fixtures and fittings other than those mentioned are to be agreed with the seller. REF: 4351 V1.29.07.2025 (PB) www.steventon-estates.co.uk. THIS COMPANY IS REGULATED BY HMRC ANTI MONEY LAUNDERING POLICY (AMLR) AND IS REGISTERED WITH THE PROPERTY OMBUDSMAN (TPO)
Room Guide
Click on a floor or room to go to its description
Property Reference: BRR-1JK115LFWBE
Property Data powered by Jakx, the Agency Management SoftwareFee Information
The advertised rental figure does not include fees.
