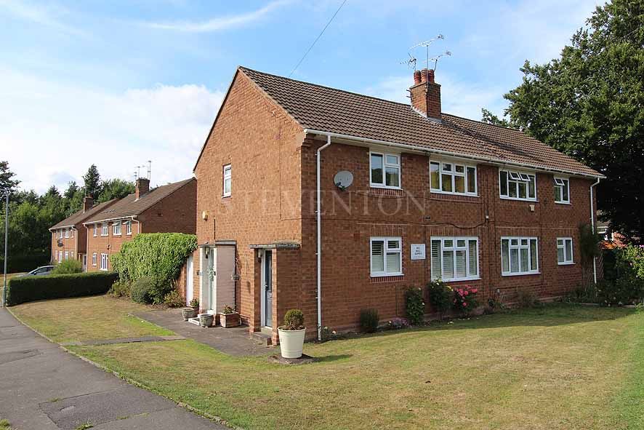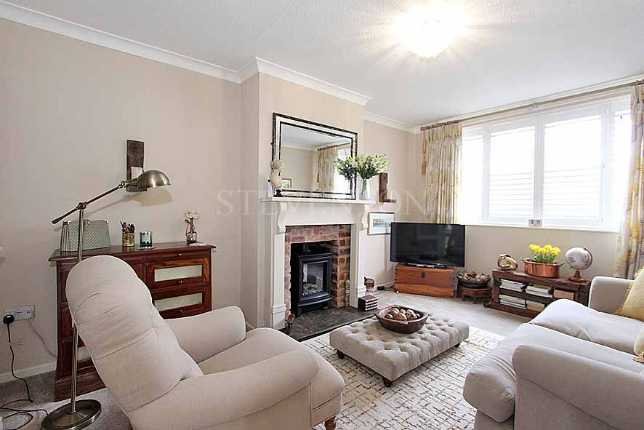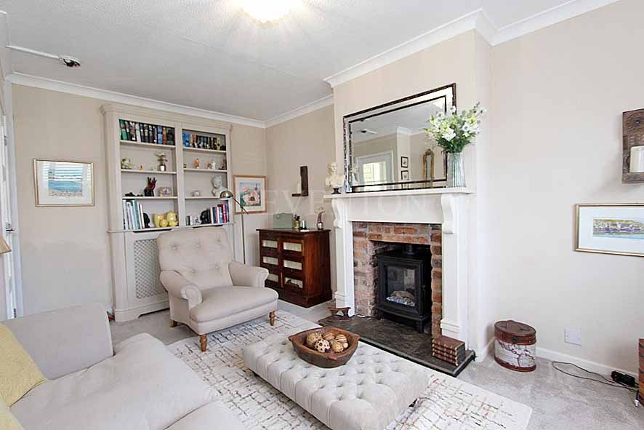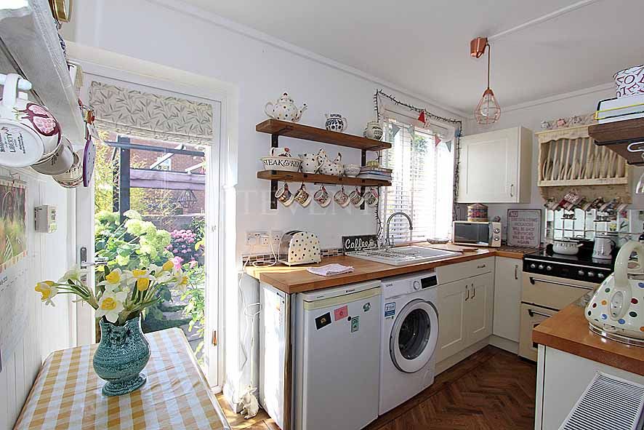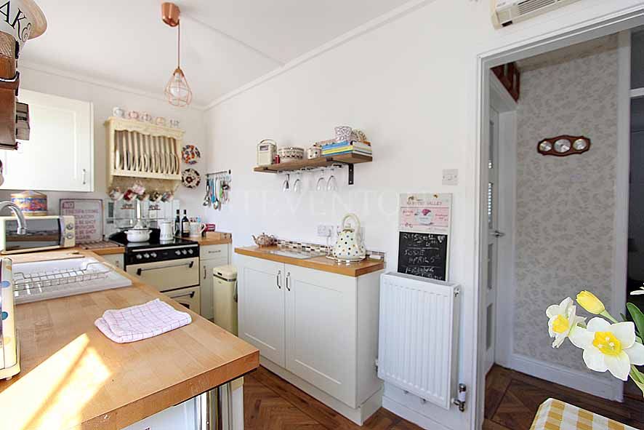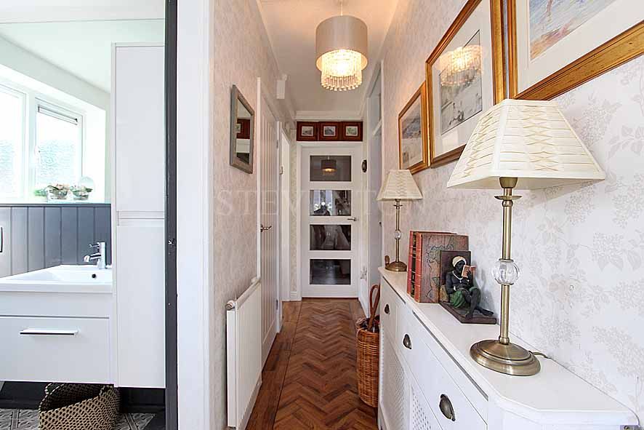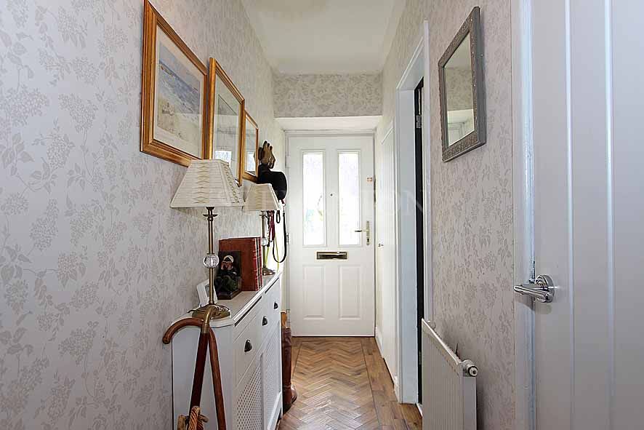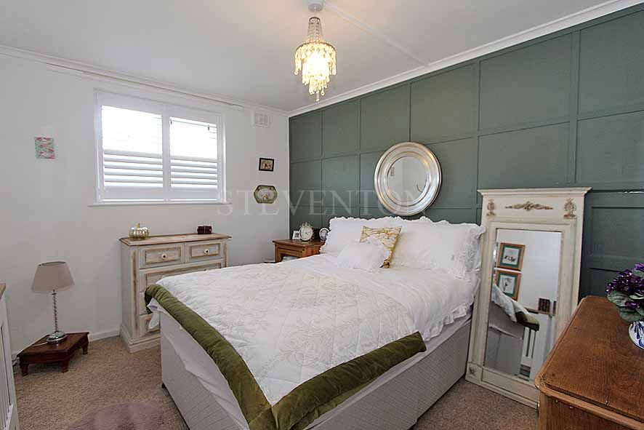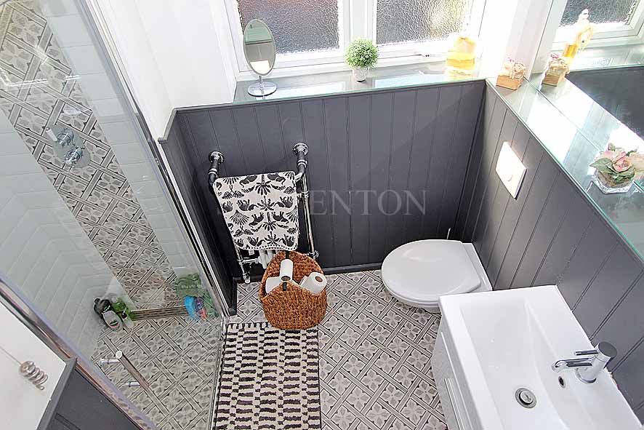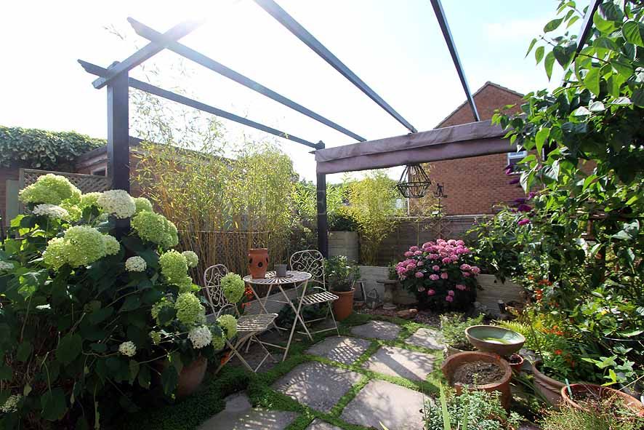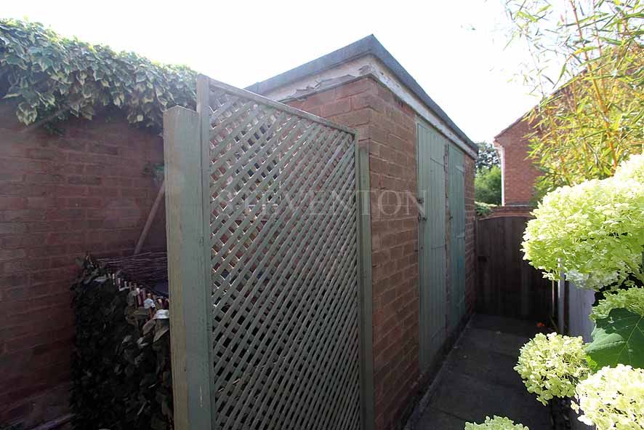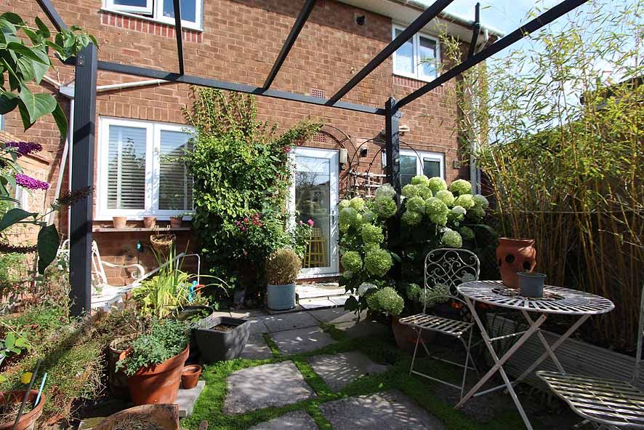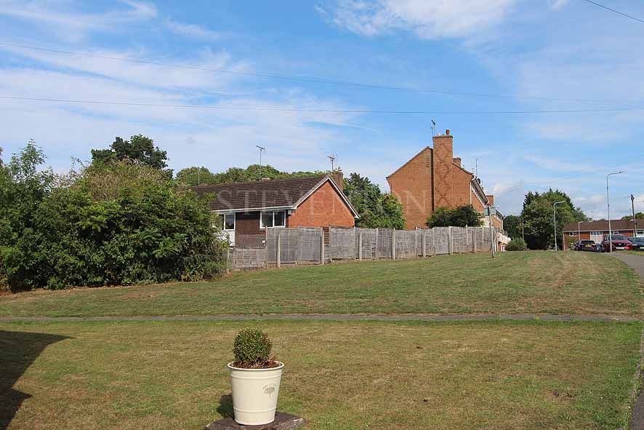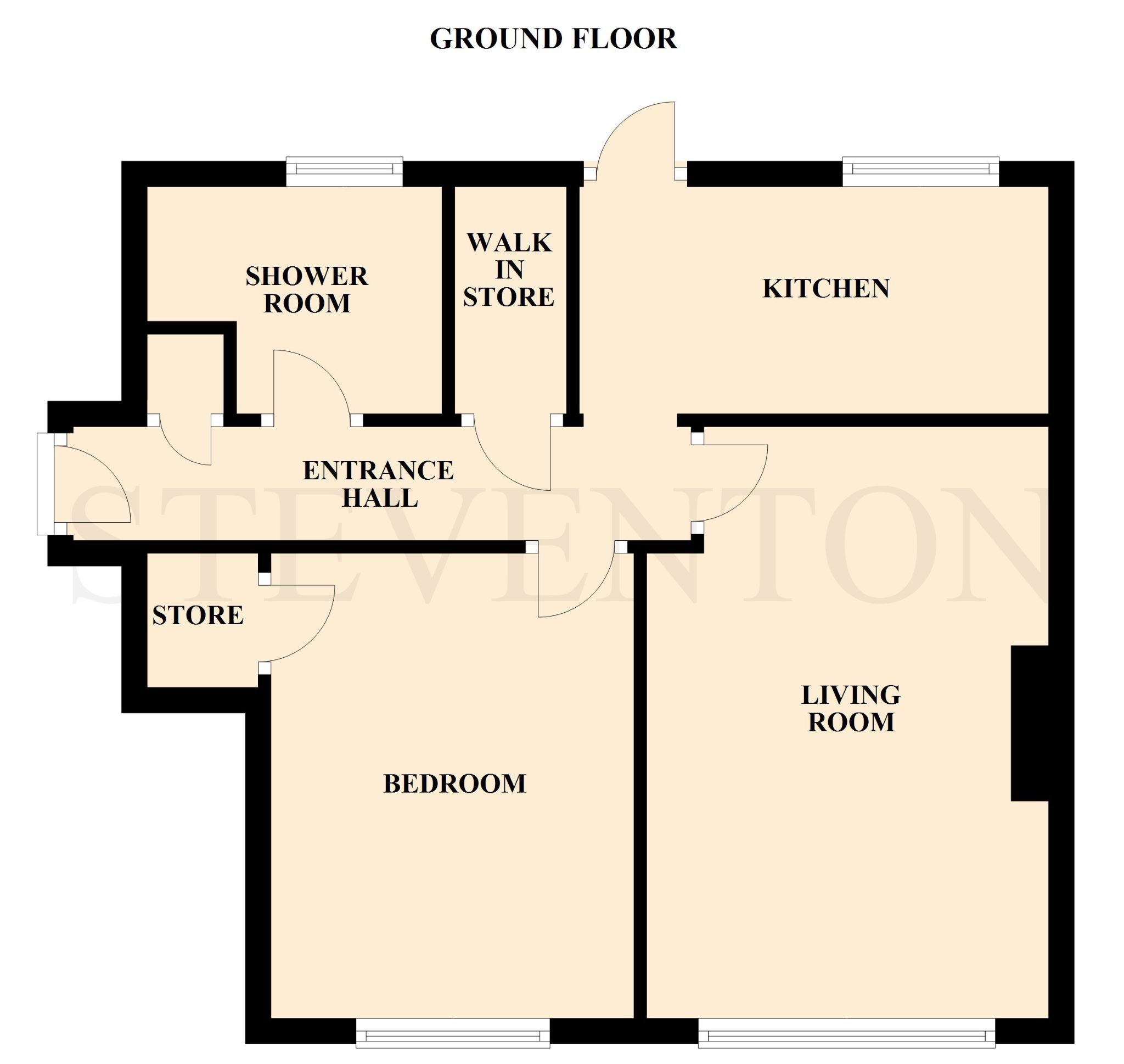Westacre Crescent, Finchfield, Wolverhampton, WV3 1 Bedroom Maisonette Flat/apartment For Sale
Property Description
*NO UPWARD CHAIN* A traditional ground floor maisonette property having the benefit of gas fired radiator heating and UPVC double glazed windows provides an excellent standard of surprisingly spacious and rather comfortable living accommodation, which is ideal for the first time buyer, retiring persons or for investment purposes.
Situated within the established and highly popular residential area of Finchfield, the property is extremely convenient for a comprehensive range of local amenities, including two excellent primary schools within a one mile radius and Wolverhampton city centre within three miles, viewing comes highly recommended.
The well presented accommodation in further detail with approximate room measurements comprises;
Contact the agent
- Steventon Land and Estate Agents Bridgnorth Road
- 45 Bridgnorth Road Compton Wolverhampton WV6 8AF
- 01902 753131
- Email Agent
-
Living accommodation
A composite front door with located to the side of the property leads through to;
-
INVITING 15’10’’ ENTRANCE HALL:
having built in storage cupboard, LVT flooring in oak effect, radiator, doorway leading kitchen and doors leading off to:
-
DEEP WALK IN STORAGE ROOM:
6’ (1.83m) x 2’8’’ (0.18m) having wall mounted gas fired heating boiler.
-
PLEASANT LIVING ROOM:
15’4” (4.67m) x 10’5’’ (3.18m) having feature fireplace with display recess, fitted display unit with concealed radiator and UPVC double glazed window overlooking front.
-
FITTED KITCHEN:
12’2’’ (3.71m) x 6’ (1.83m) having fitted range of wall and base units, wooden block working surfaces, single drainer sink unit with H&C mixer tap, free standing cooker, space and plumbing for washing machine, LVT flooring in oak effect, radiator, UPVC double glazed window overlooking rear and UPVC double glazed door leading to rear garden.
-
DOUBLE BEDROOM:
11’10’’ (3.61m) x 9’4’’ (2.84m) having built in storage cupboard, radiator and UPVC double glazed window overlooking front.
-
WELL APPOINTED SHOWER ROOM:
having fitted white suite with complementary chrome fittings comprising; walk in tiled shower enclosure with H&C mixer shower and glazed shower screen, wall hung vanity unit with storage to side and below, W.C. with concealed cistern, tiled flooring, combined church pattern radiator/chrome towel rail and UPVC double glazed opaque window overlooking rear.
-
Outside
GENEROUS FRONT GARDEN: being mainly laid to lawn.
-
DELIGHTFULLY LANDSCAPED REAR GARDEN:
being mainly paved with raised borders and boundary fencing maintaining privacy. Also located in the garden is a water tap. A shared walkway allows access to:
-
OUTBUILDING FITTED AS A UTILITY ROOM:
having fitted wall and base unit, rolled edge working surface, space for tumble dryer and freezer, power, lighting and window.
-
AGENTS NOTES:
SERVICES: gas/electricity/water/drainage are available to the property. TENURE: LEASEHOLD. Held on a 125 year lease from 17/06/2019. We are advised of the following; SERVICE CHARGE: awaiting information. GROUND RENT: awaiting information. Any figures stated are correct at the point of marketing only. ASSUMED CONSTRUCTION: see energy performance certificate VACANT POSSESSION TO BE GIVEN UPON COMPLETION. COUNCIL TAX: Wolverhampton. (Present Band) A WEB LINKS TO ADDITIONAL PROPERTY INFORMATION: () https://checker.ofcom.org.uk/en-gb/broadband-coverage () https://checker.ofcom.org.uk/en-gb/mobile-coverage () https://www.gov.uk/check-long-term-flood-risk () https://www.gov.uk/find-energy-certificate VIEWING: Strictly through the selling agent.
-
DIRECTIONS:
Proceed into Westacre Crescent from White Oak Drive, where the property is situated a short distance along on the right hand side. SAT NAV: WV3 9AJ WHAT THREE WORDS UK: ///kind.item.mount
-
BUYERS GUIDANCE NOTES:
Whilst we endeavour to make our sales particulars accurate and reliable, they do not constitute or form part of an offer or any contract and none of the information is to be relied upon as statements of representation or fact. Any services, systems and appliances listed in this specification have not been tested by us and no guarantee as to their operating ability or efficiency is given. All measurements have been taken as a guide, including floor plans and are not precise. If you require clarification or further information on any points, please contact us, especially if you are travelling some distance to view. Fixtures and fittings other than those mentioned are to be agreed with the seller. REF: 4349 V1.24.07.2025 www.steventon-estates.co.uk. THIS COMPANY IS REGULATED BY HMRC ANTI MONEY LAUNDERING POLICY (AMLR) AND IS REGISTERED WITH THE PROPERTY OMBUDSMAN (TPO)
Room Guide
Click on a floor or room to go to its description
Property Reference: BRR-1JK115LF1GK
Property Data powered by Jakx, the Agency Management SoftwareFee Information
The advertised rental figure does not include fees.
