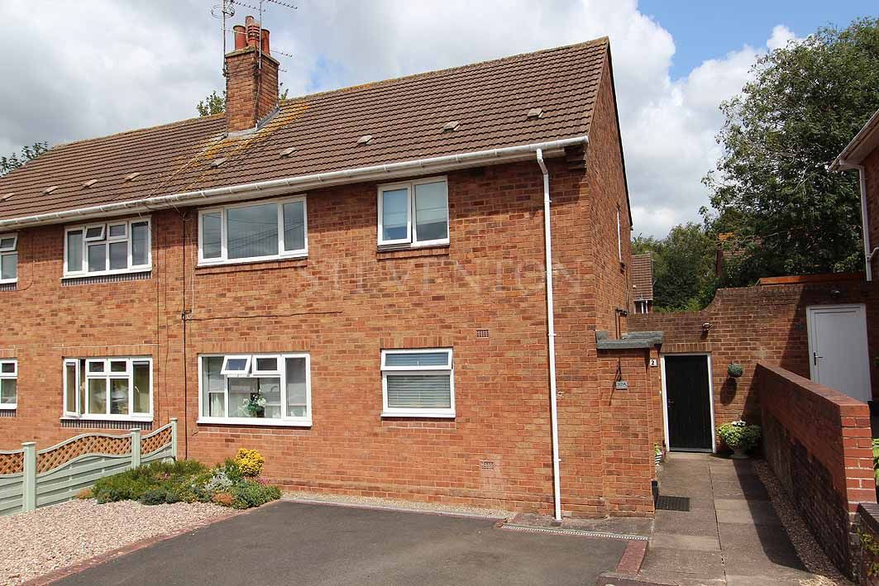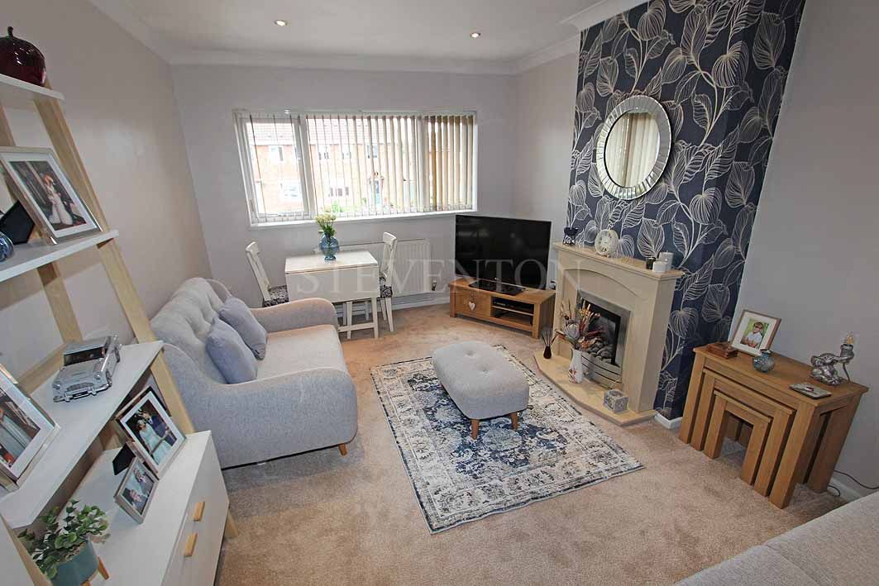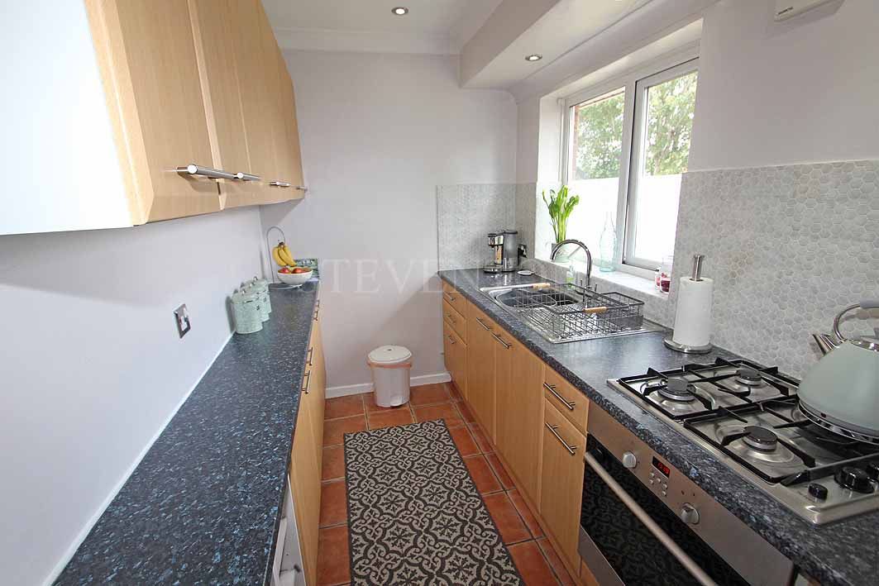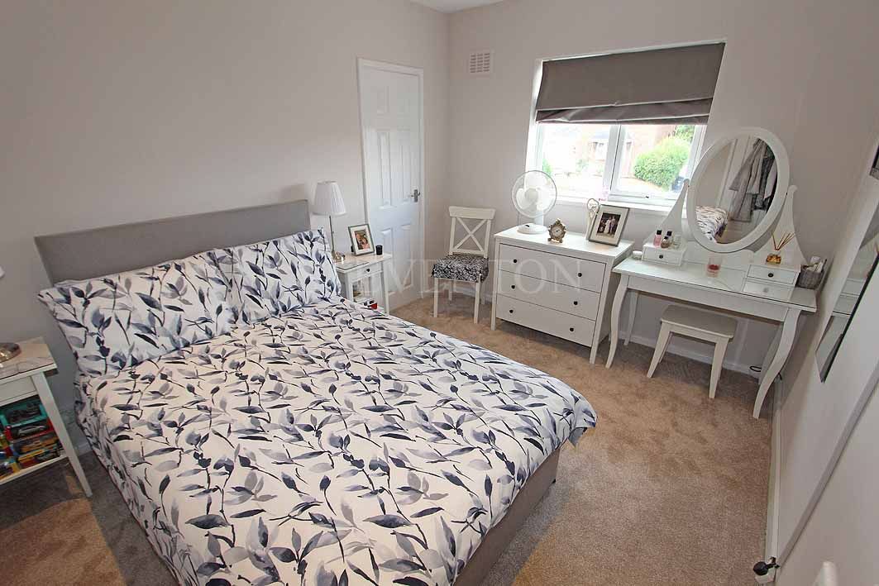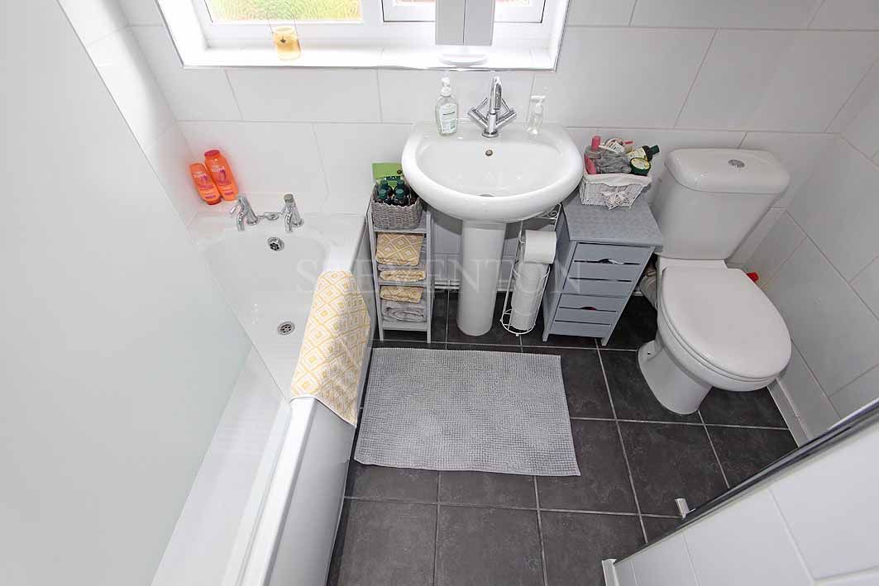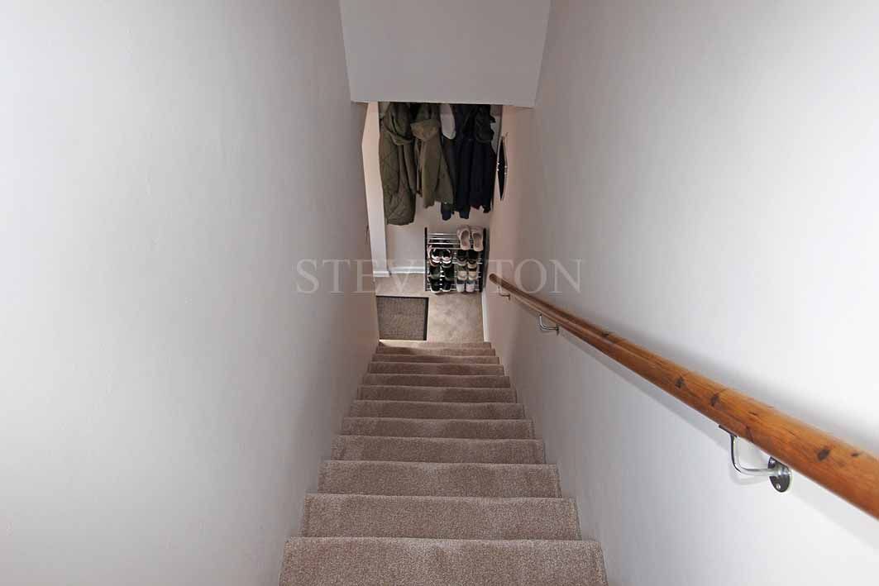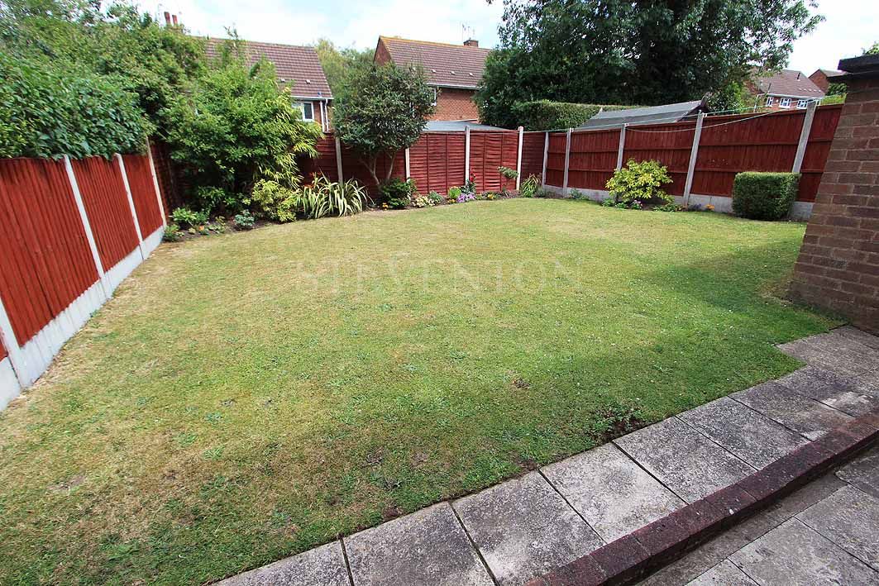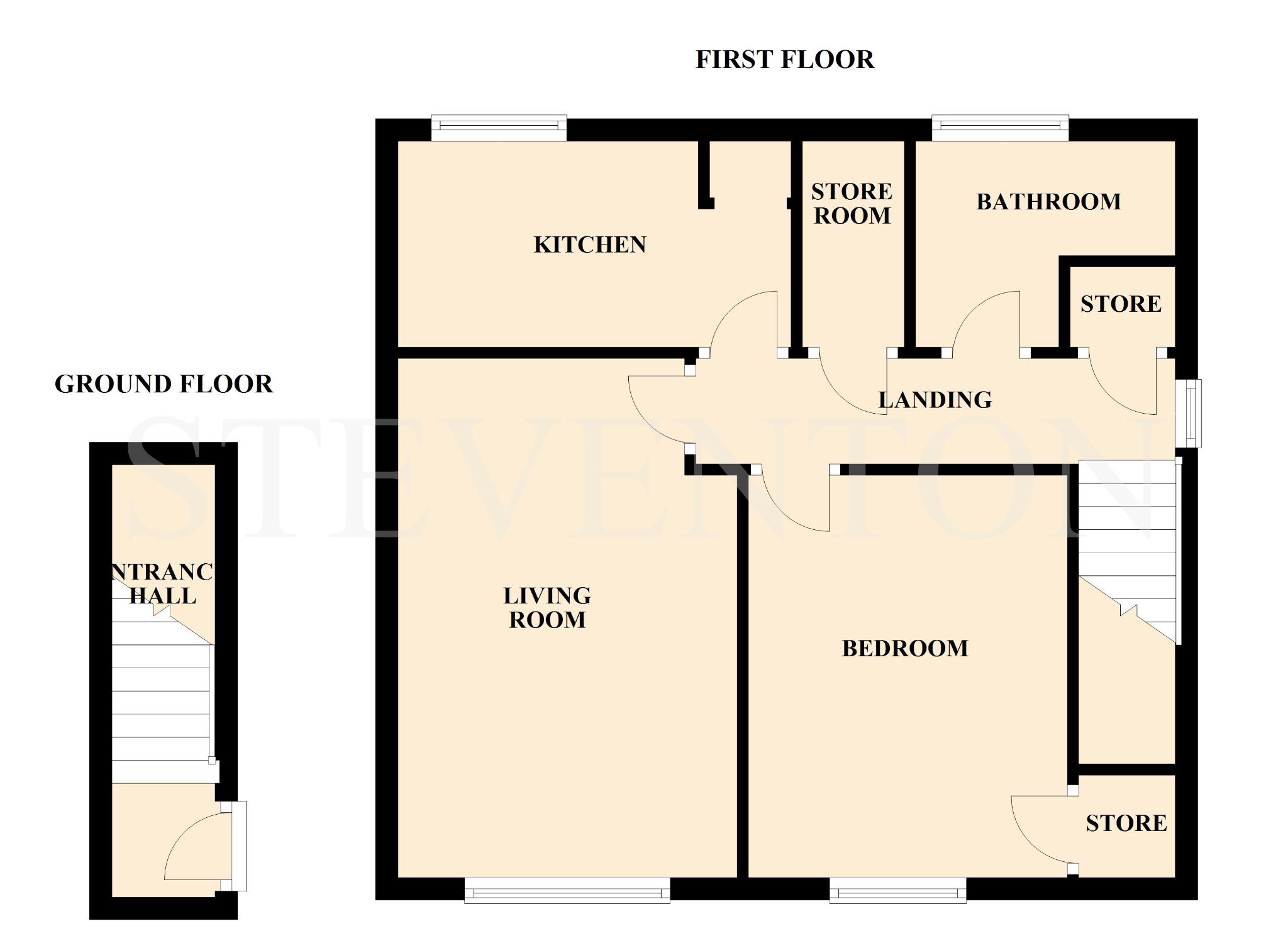A 32, Chelmarsh Avenue, Castlecroft, Wolverhampton, WV3 1 Bedroom Maisonette Flat/apartment For Sale
Property Description
This is a surprisingly spacious traditional First Floor Maisonette which is most pleasantly situated in a sought after location and handily placed for a range of general amenities including excellent schools, shopping facilities and public transport services.
The Maisonette provides generously proportioned living accommodation which has been maintained and decorated to a very high standard.
Internal inspection is highly recommended to fully appreciate the accommodation on offer and comprises in more detail: Gas radiator central heating, upvc double glazing, entrance hall with stairs rising to the landing, impressive lounge with a feature fireplace, refitted kitchen, double bedroom, luxury white bathroom suite with a shower, large boarded loft area and a rear part owned laid out rear garden with a BRICK STORE.
Contact the agent
- Steventon Land and Estate Agents Bridgnorth Road
- 45 Bridgnorth Road Compton Wolverhampton WV6 8AF
- 01902 753131
- Email Agent
-
Living accommodation.
A Upvc double glazed front door located to the side of the property leads through to;
-
ENTRANCE HALL:
Stairs with a hand rail rising to the first floor
-
LANDING:
Deep store cupboard housing the central heating boiler and plumbing for the washing machine, metre cupboard, coved ceiling, ceiling lights, radiator, power points, panel doors, upvc double glazed side window and access to: A BOARDED LOFT AREA having a folding wooden ladder approach, storage, lighting and power points. ( There are no current building regulations or planning on loft area and is used for storage purposes )
-
PLEASANT LIVING ROOM:
15’6” (4.72m) x 10’5’’ (3.18m) Coal effect gas fire with an attractive feature fireplace surrounding, coved ceiling, ceiling lights, radiator, tv point, power points, upvc double glazed front window.
-
RESTYLED FITTED KITCHEN:
12’2’’ (3.71m) x 5’10'' (1.78m) Single drainer sink unit, various floor and wall cupboards, wine rack, oven and a hob unit, ceiling lights, tiled flooring, part wall tiling, extractor, coved ceiling, power points, rear upvc double glazed window.
-
DOUBLE BEDROOM:
11’10’’ (3.61m) x 9’2’’ (2.79m) Built in storage cupboard, ceiling lights, radiator, power points, front upvc double glazed window.
-
WHITE BATHROOM SUITE:
Having a panel bath with a shower and glass screen, pedestal wash hand basin, low flush toilet, full wall tiling, extractor, heated towel rail, ceiling lights, upvc double glazed window.
-
Outside
-
AGENTS NOTES:
SERVICES: gas/electricity/water/drainage are available to the property. TENURE: LEASEHOLD. Held on a 125 year lease from 02/07/2001. We are advised that the current SERVICE CHARGE is £38.46p per month and the GROUND RENT is £10 per year. ASSUMED CONSTRUCTION: see energy performance certificate VACANT POSSESSION TO BE GIVEN UPON COMPLETION. COUNCIL TAX: Wolverhampton. (Present Band) A VIEWING: Strictly through the selling agent.
-
DIRECTIONS:
Proceeding from Compton along the Bridgnorth Road to the traffic lights at the Mermaid public house where you turn left into Windmill Lane and continue over the hill and onwards where you take the second turning left into Baggeridge Road and first left again into Chelmarsh Avenue and the property is a short way down on the right hand side. SAT NAV: WV3 8JA WHAT THREE WORDS UK: ///body.stews.saints
-
WEB LINKS TO ADDITIONAL PROPERTY INFORMATION:
() https://checker.ofcom.org.uk/en-gb/broadband-coverage () https://checker.ofcom.org.uk/en-gb/mobile-coverage () https://www.gov.uk/check-long-term-flood-risk () https://www.gov.uk/find-energy-certificate
-
BUYERS GUIDANCE NOTES:
Whilst we endeavour to make our sales particulars accurate & reliable, they do not constitute or form part of an offer or any contract & none of the information is to be relied upon as statements of representation or fact. Any services/systems/appliances stated have not been tested by us & no guarantee as to their operating ability or efficiency is given. All measurements & floor plans are a guide & are not precise. If you require clarification or further information, please contact us, especially if you are travelling some distance to view. Fixtures & fittings other than those stated are to be agreed with the seller. Verification of tenure & connected services should be obtained from your surveyor or conveyancer. Ref: 4347 V1.21.07.2025 THIS COMPANY IS REGULATED BY HMRC ANTI MONEY LAUNDERING POLICY (AMLR) AND IS REGISTERED WITH THE PROPERTY OMBUDSMAN (TPO) www.steventon-estates.co.uk
Room Guide
Click on a floor or room to go to its description
Property Reference: BRR-1JKU15L0R9S
Property Data powered by Jakx, the Agency Management SoftwareFee Information
The advertised rental figure does not include fees.
