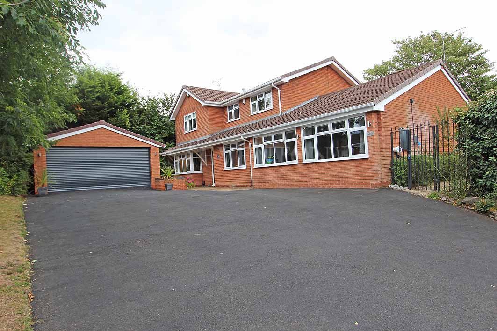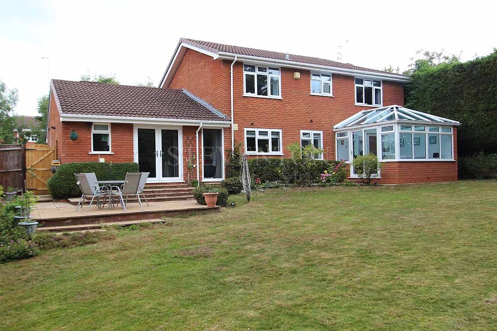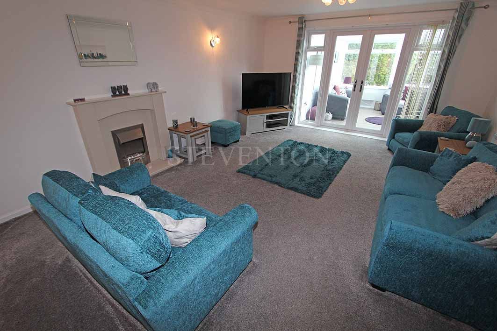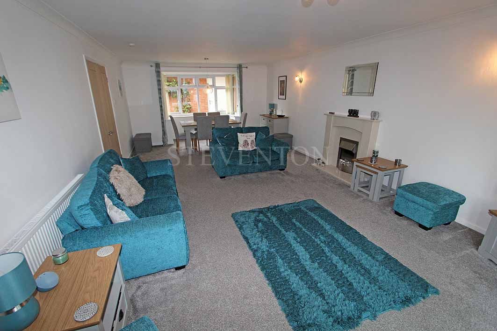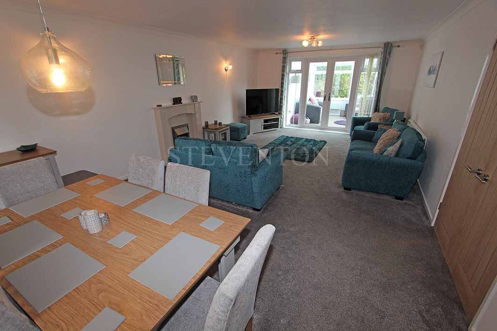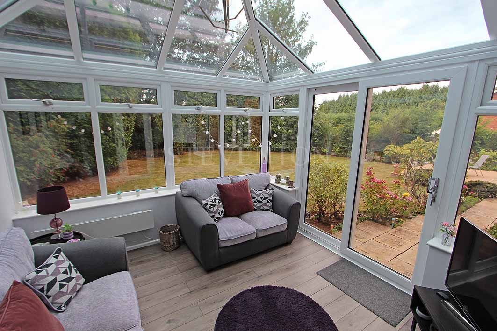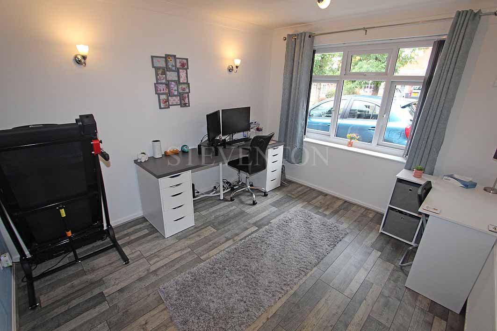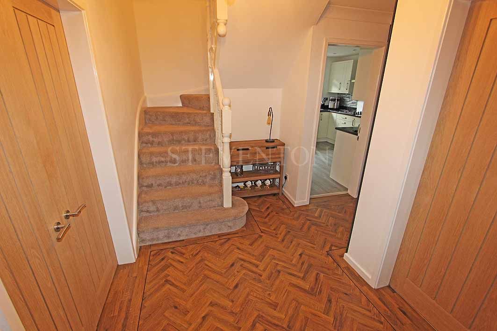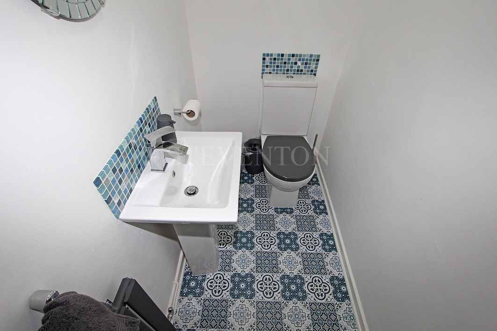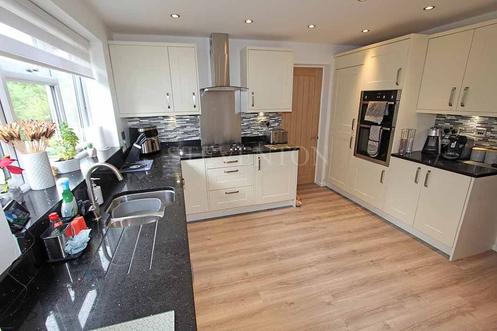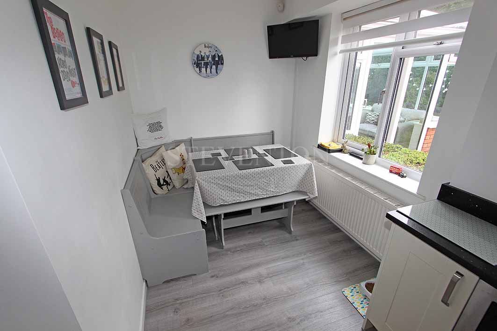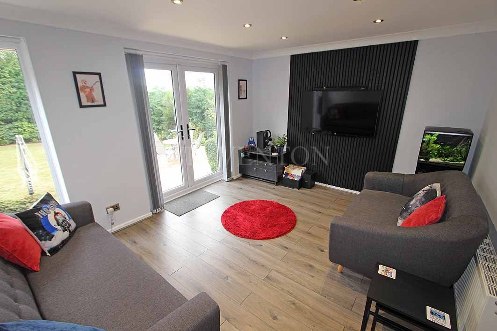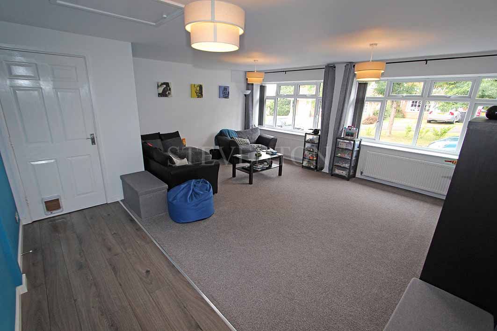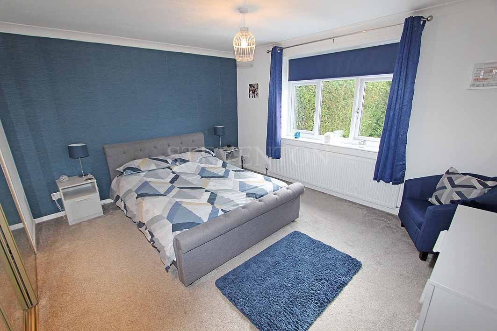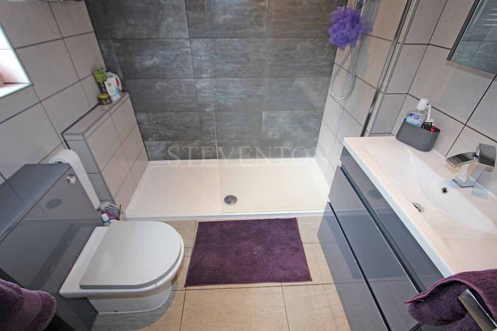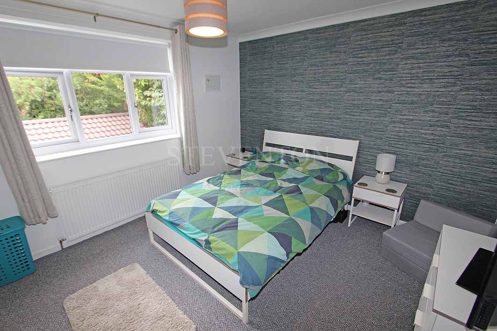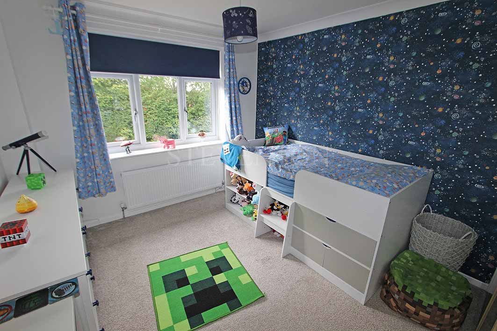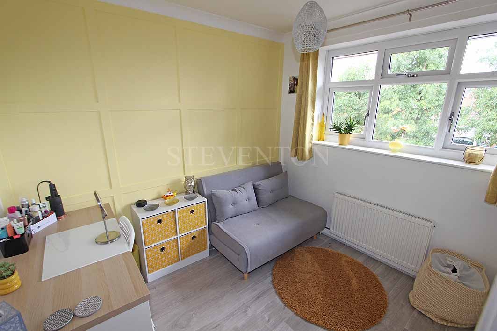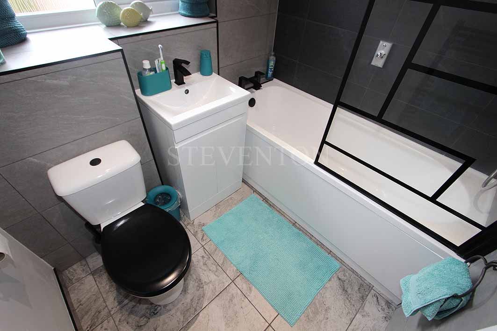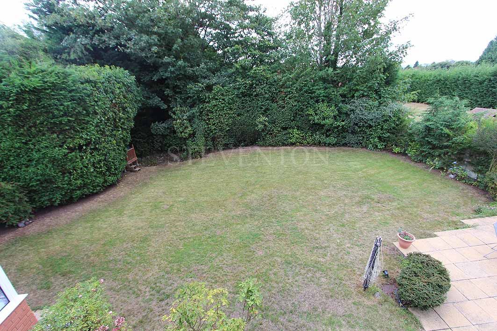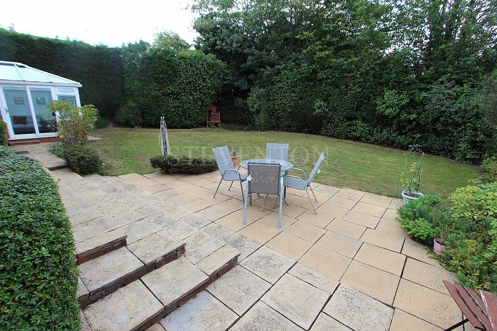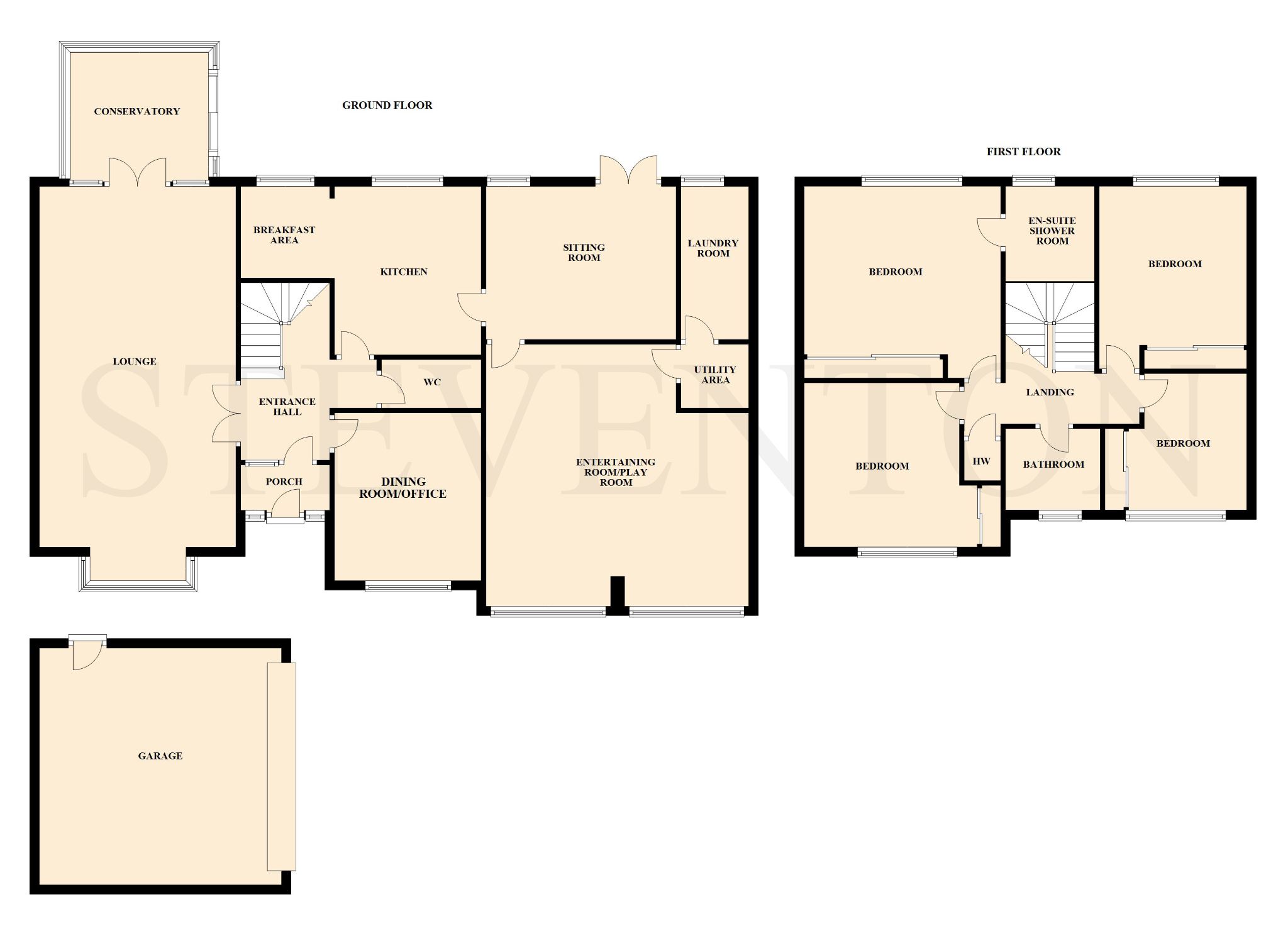Farleigh Road, Perton, Wolverhampton, WV6 4 Bedroom Detached House For Sale
Property Description
Internal inspection is highly recommended to fully appreciate this truly outstanding Four bedroom Modern Detached house which is situated in one of Perton’s most sought after cul de sac locations and is handily placed for a comprehensive range of amenities at Anders Square plus surrounding schools and public transport services.
The property provides superbly appointed and extremely spacious living accommodation to which the present owners have spared no expense in creating a lovely family home which has also been maintained and decorated to the highest of standards.
There are a number of pleasing features throughout this property and the accommodation in more detail comprises: Gas radiator central heating, upvc double glazing, canopy porch, storm porch, inviting hallway, guests cloakroom, impressive 28' 9'' through lounge, separate dining room/office, sitting room, spacious entertaining room/playroom with a large boarded loft area above, refitted breakfast kitchen with adjoining breakfast area, feature domed conservatory, laundry room, master bedroom with a luxury refitted en suite shower room, three good sized bedrooms, main refitted luxury family bathroom suite, detached double garage with an electrically operated roller door, extensive front driveway providing ample off road car parking and an established and secluded good sized rear garden.
Contact the agent
- Steventon Land and Estate Agents Bridgnorth Road
- 45 Bridgnorth Road Compton Wolverhampton WV6 8AF
- 01902 753131
- Email Agent
-
Comprising
CANOPY FRONT PORCH: With a composite front door having three glass insets,
-
STORM PORCH:
With a Composite front door having three glass insets, tiled flooring, coach lamp point.
-
INVITING HALLWAY:
'Karndean' flooring, coved ceiling, column radiator, telephone point and double opening Oak doors giving access into the through lounge and additional Oak doors to all other ground floor rooms.
-
REFITTED GUESTS CLOAKROOM:
A White suite having a low flush toilet, pedestal wash hand basin, coved ceiling, column radiator, attractive floor covering and an extractor fan.
-
VERY IMPRESSIVE THROUGH LOUNGE:
28' 9'' ( 8.76m ) x 13' 9'' ( 4.19m ) Into the front deep Bay window, white pebble effect electric fire with a feature Marble fireplace, coved ceiling, two radiators, wall light points, tv point, power points and rear upvc double glazed opening doors leading into the:
-
DOMED CONSERVATORY:
11’ 3’’ ( 3.42m ) x 10.4’’ ( 3.14m ) Double glazed and brick construction with double glazed windows overlooking the rear garden, Light Oak style floor covering, electric wall heater and a sliding patio door leading out onto the patio area in the rear garden
-
DINING ROOM/OFFICE:
11' 8'' ( 3.55m ) x 9' 9'' ( 2.97m ) Light Oak style floor covering, painted side wall panelling, coved ceiling, wall light points, radiator, power points, front upvc double glazed window.
-
SITTING ROOM:
10' 7'' ( 3.22m ) x 13' 2'' ( 4.01m ) Coved ceiling, ceiling lights, radiator, upvc double glazed picture window, light dimmer switch, power points, and rear upvc double glazed opening doors leading onto the rear garden.
-
SPACIOUS ENTERTAINING ROOM/PLAYROOM:
16’ 7’’ ( 5.05m ) x 17’ 2’’ ( 5.23m ) Two radiators, two front upvc double glazed picture windows and access to a LARGE BOARDED LOFT AREA having a loft ladder, light and extensive insulation as part of the building regulations.
-
REFITTED KITCHEN WITH ADJOINING BREAKFAST AREA:
11' 9'' ( 3.58m ) x 16' 8'' ( 5.08m ) Into the breakfast area. One and a half bowl sink unit, various floor and wall cupboards, black granite work surfaces with matching splash backs, double oven, four ring gas hob with a Stainless Steel splashback, canopy extractor hood, fridge and freezer, ceiling lights, radiator, Light Oak style vinyl floor covering, power points, two rear upvc double glazed windows.
-
UTILITY AREA/PANTRY:
From the Entertaining/Playroom having shelving, power points and a door into the:
-
LAUNDRY ROOM:
10' 9'' ( 3.27m ) x 4' 1'' ( 1.24m ) Shaped sink with a work top and tiled splashback, plumbing for a washing machine, Light Oak style floor covering,two wall shelves, 'Baxi' wall mounted boiler, radiator, power points, upvc double glazed window.
-
First Floor
LANDING: Which is approached by way of a turning carved spindle staircase, deep shelved linen cupboard, coved ceiling, power point, access to a re insulated loft area.
-
BEDROOM ONE:
12' 9'' ( 3.88m ) x 13' 9'' ( 4.19m ) Three mirror door wardrobes with down lights over, coved ceiling, radiator, power points, upvc double glazed window overlooking the rear garden.
-
LUXURY REFITTED EN SUITE SHOWER ROOM:
Having a white suite and comprising a feature shower area with glass screen and shower, concealed low flush toilet, large wash hand basin with pull out drawers, tile display sill, heated towel rail, electric toothbrush charger, ceiling lights, attractive two shades of wall tiling and tiled flooring.
-
BEDROOM TWO:
12’8’’ ( 3.86m ) x 10' 1'' ( 3.07m ) Three mirror door wardrobes, coved ceiling, radiator, power points, upvc double glazed window over looking the rear garden.
-
BEDROOM THREE:
10' 10'' ( 3.30m ) x 10’9’’ ( 3.27m ) Two mirror door wardrobes, coved ceiling, radiator, power points, upvc double window to the front.
-
BEDROOM FOUR:
9' 1'' ( 2.76m ) x 7' 7'' ( 2.31m ) Two mirror door wardrobes, coved ceiling, radiator, power points, upvc double glazed window to the front.
-
LUXURY REFITTED WHITE BATHROOM SUITE:
Having a panel bath with ‘Aqualisa’ power shower, low flush toilet, wash hand basin with cupboards below, heated towel rail, electric toothbrush charger, ceiling lights, attractive wall tiling, upvc double glazed window.
-
Outside
DETACHED DOUBLE GARAGE WITH A PITCHED ROOF: 15’ 10’’ ( 4.82m ) x 16’7’’ ( 5.05m ) Electric roller door, side door, power and lighting connected and two external wall mounted lights.
-
EXTENSIVE FRONT DRIVEWAY:
Provides ample of road parking for a number of cars.
-
ESTABLISHED ENCLOSED REAR GARDEN:
There is a side gated access with excellent storage space and continues to a second gate that leads you onto the rear garden which has a paved patio area onto the lawn which is surrounded by a variety of conifers, bushes and shrubs to the borders all creating a pleasant outlook while maintaining privacy. There is an additional gate by the garage giving a second access down onto the rear garden. Water tap and outside lighting.
-
OTHER FEATURES:
water tap plus outside lighting to both the front and rear.
-
AGENTS NOTES:
SERVICES: Gas/ Electricity/Water/Drainage are available at the property. TENURE: FREEHOLD ASSUMED CONSTRUCTION: see energy performance certificate VACANT POSSESSION TO BE GIVEN UPON COMPLETION. COUNCIL TAX: SOUTH STAFFORDSHIRE. (Present Band) F WEB LINKS TO ADDITIONAL PROPERTY INFORMATION: () https://checker.ofcom.org.uk/en-gb/broadband-coverage () https://checker.ofcom.org.uk/en-gb/mobile-coverage () https://www.gov.uk/check-long-term-flood-risk () https://www.gov.uk/find-energy-certificate VIEWING: Strictly through the selling agent.
-
DIRECTIONS:
Proceeding from the office along the Bridgnorth Road turning right at the traffic lights heading for Perton, you go through the traffic lights and passed the Golf course on your left where you take the second exit right at the first island and then the second exit right at the second traffic island and proceed along The Parkway where you take the third turning right into Richmond Drive and then the fourth turning right into Farleigh Road which is a cul de sac and the property is the last one up on the right hand side. WV6 7RH WHAT THREE WORDS UK: ///dunes.editor.client
-
BUYERS GUIDANCE NOTES:
Whilst we endeavour to make our sales particulars accurate and reliable, they do not constitute or form part of an offer or any contract and none of the information is to be relied upon as statements of representation or fact. Any services, systems and appliances listed in this specification have not been tested by us and no guarantee as to their operating ability or efficiency is given. All measurements have been taken as a guide, including floor plans and are not precise. If you require clarification or further information on any points, please contact us, especially if you are travelling some distance to view. Fixtures and fittings other than those mentioned are to be agreed with the seller. REF: 4354 V1.01.08.2025 www.steventon-estates.co.uk. THIS COMPANY IS REGULATED BY HMRC ANTI MONEY LAUNDERING POLICY (AMLR) AND IS REGISTERED WITH THE PROPERTY OMBUDSMAN (TPO)
Room Guide
Click on a floor or room to go to its description
-
- Comprising
- STORM PORCH:
- INVITING HALLWAY:
- REFITTED GUESTS CLOAKROOM:
- VERY IMPRESSIVE THROUGH LOUNGE:
- DOMED CONSERVATORY:
- DINING ROOM/OFFICE:
- SITTING ROOM:
- SPACIOUS ENTERTAINING ROOM/PLAYROOM:
- REFITTED KITCHEN WITH ADJOINING BREAKFAST AREA:
- UTILITY AREA/PANTRY:
- LAUNDRY ROOM:
- First Floor
- BEDROOM ONE:
- LUXURY REFITTED EN SUITE SHOWER ROOM:
- BEDROOM TWO:
- BEDROOM THREE:
- BEDROOM FOUR:
- LUXURY REFITTED WHITE BATHROOM SUITE:
- Outside
- EXTENSIVE FRONT DRIVEWAY:
- ESTABLISHED ENCLOSED REAR GARDEN:
- OTHER FEATURES:
- AGENTS NOTES:
- DIRECTIONS:
- BUYERS GUIDANCE NOTES:
Property Reference: BRR-1JK515MQPFA
Property Data powered by Jakx, the Agency Management SoftwareFee Information
The advertised rental figure does not include fees.
