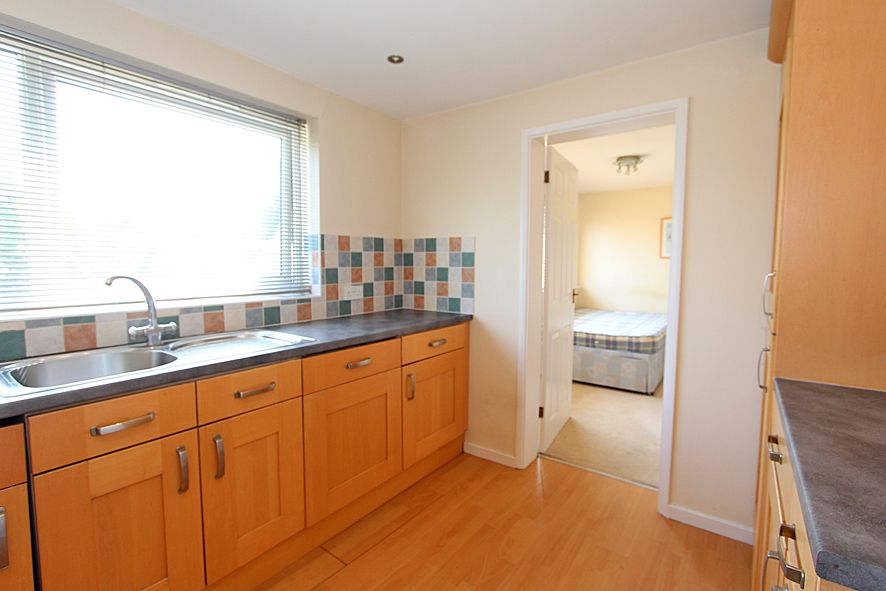















*NO UPWARD CHAIN**SHARE OF FREEHOLD* An excellent second floor apartment having been improved upon over the years, provides a good standard of surprisingly spacious and comfortable living accommodation, which is ideal for the first time buyer, professional persons or investors.
The tastefully appointed living space, which benefits from gas fired warm air heating and UPVC double glazed windows, boasts many fine features including; entrance hall with cloaks cupboard, superbly spacious living room measuring an impressive 17’5’’x 10’10’’, open plan inner hall, comprehensively fitted kitchen with integrated appliances, two generous double bedrooms and bathroom.
Situated within the established and popular residential area of Compton, the apartment forms part of this small select development of just six apartments, enjoying an interesting view from the front and rear elevations, whilst benefiting from the use of delightfully mature communal gardens, parking and a private garage located in a separate block.
Convenient for a comprehensive range of local amenities within a ½ mile radius and Wolverhampton city centre within one mile, viewing is essential to fully appreciate the accommodation on offer.
COMMUNAL ENTRANCE HALL: having staircase leading to first and second floors. A UPVC double glazed front door with matching side window leads from the second floor landing through to;
having cloaks cupboard, intercom phone with door release, warm air duct door leading to living room and further door leading to:
10’10’’ (3.30m) x 8’10’’max (2.69m) / 7’9’’min (2.36m) having comprehensive fitted range of wall and base units, rolled edge working surfaces, single drainer stainless steel sink unit with H&C mixer tap, stainless steel four ring gas hob with oven beneath, integrated dishwasher and washing machine, concealed space for fridge/freezer, ceiling spot lighting, under unit lighting, laminated flooring, tiled splash backs, UPVC double glazed window overlooking rear and additional door leading to bedroom two allowing the room to be used as a dining room if so desired.
17’5’’ (5.31m) x 10’10’’ (3.30m) having feature fire surround with electric fire, coved ceiling, warm air duct, UPVC double glazed window overlooking front and double width open square way leading through to:
having airing cupboard with hot water tank, further cupboard housing gas fired warm air heating boiler, wall light point and doors leading off to:
14’3’’max (4.34m) x 12’ (3.66m) having warm air duct and UPVC double glazed window overlooking front.
12’ (3.66m) x 9’ (2.74m) having warm air duct and UPVC double glazed window overlooking rear.
having fitted white suite with complementary fittings comprising: wooden panel bath with electric shower unit and glazed shower screen, feature stainless steel and glass pedestal wash hand basin, close coupled W.C, tiled walls, ceiling spot lighting, warm air duct, electric chromed ladder towel rail and UPVC double glazed opaque window overlooking side.
communal tarmacadam parking area provides general parking facilities. SINGLE GARAGE LOCATED IN A SEPARATE BLOCK.
SERVICES: gas/electricity/water/drainage are available to the property. TENURE: LEASEHOLD. Held on a term from 24/06/1970 to 23/06/2159. We are advised that the present service charge is £300.00 per quarter. We are further advised that the freehold is owned by the six apartment owners by way of equal shareholding via a limited company. Any figures stated are correct at the point of marketing only. OFCOM BROADBAND CHECKER: shows Standard / Superfast / Ultrafast are available OFCOM MOBILE CHECKER: (Indoor rating) 3 providers (likely) 1 provider (limited). (Outdoor rating) 4 providers (likely) Ofcom provides an overview of what services are available from the four main providers. Potential purchasers should contact their preferred supplier to check availability/speeds. VACANT POSSESSION TO BE GIVEN UPON COMPLETION. COUNCIL TAX: Wolverhampton. (Present Band) B VIEWING: Strictly through the selling agent.
Proceed into Avenue Road from Compton Road, where the development is located on the right hand side. SAT NAV: WV3 9LB WHAT THREE WORDS UK: ///spill.choice.stove
Whilst we endeavour to make our sales particulars accurate and reliable, they do not constitute or form part of an offer or any contract and none of the information is to be relied upon as statements of representation or fact. Any services, systems and appliances listed in this specification have not been tested by us and no guarantee as to their operating ability or efficiency is given. All measurements have been taken as a guide, including floor plans and are not precise. If you require clarification or further information on any points, please contact us, especially if you are travelling some distance to view. Fixtures and fittings other than those mentioned are to be agreed with the seller. REF: 4327 V1.09.05.2025 www.steventon-estates.co.uk. THIS COMPANY IS REGULATED BY HMRC ANTI MONEY LAUNDERING POLICY (AMLR) AND IS REGISTERED WITH THE PROPERTY OMBUDSMAN (TPO)
Reference: BRR-1JHQ14FC7R2
Property Data powered by Jakx, the Agency Management Software