

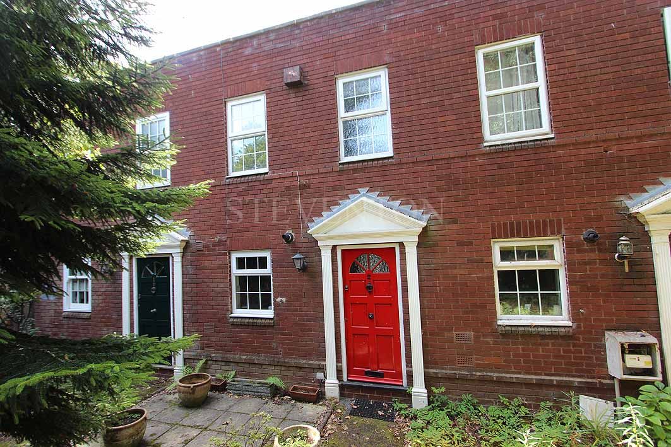
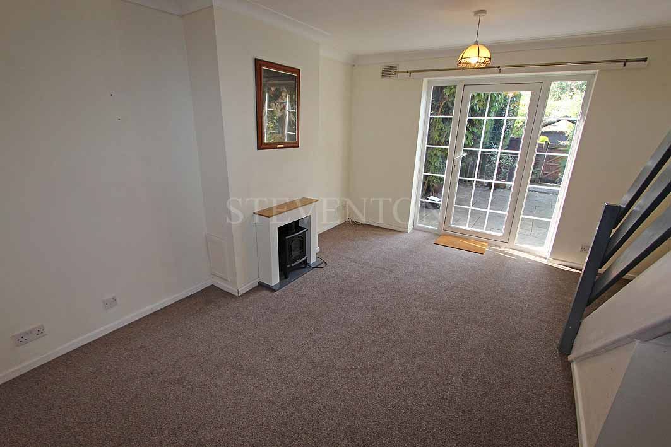
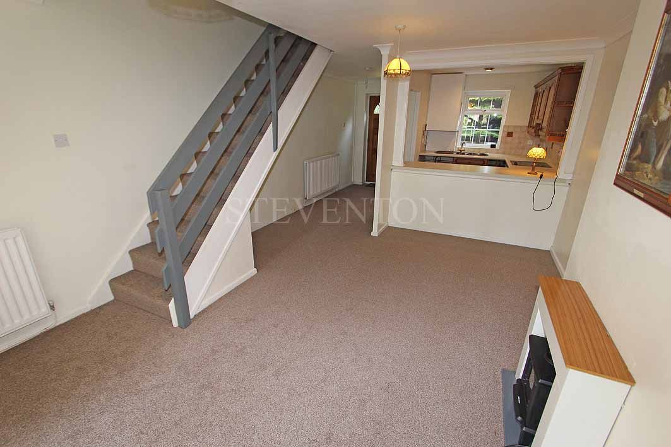
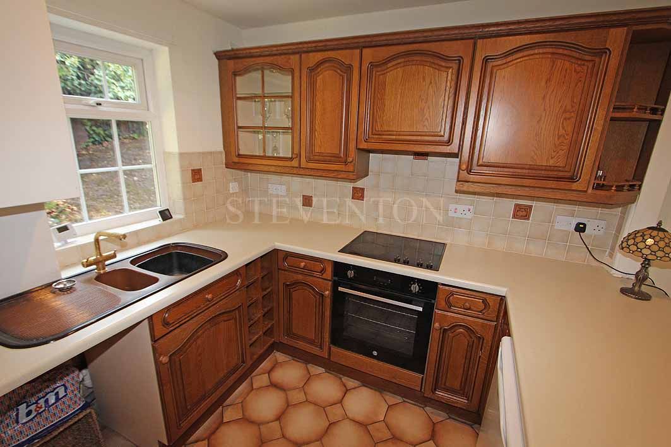
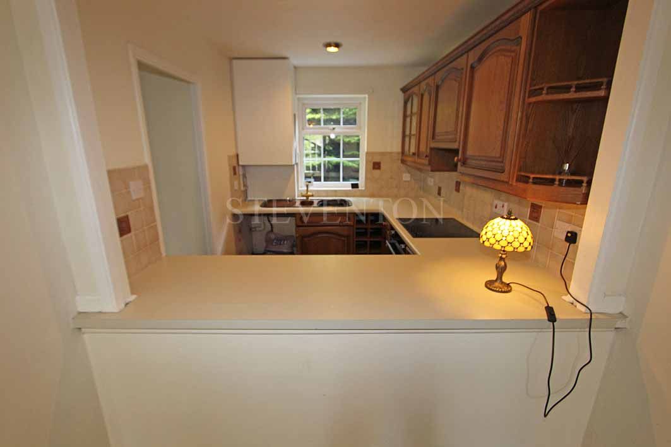
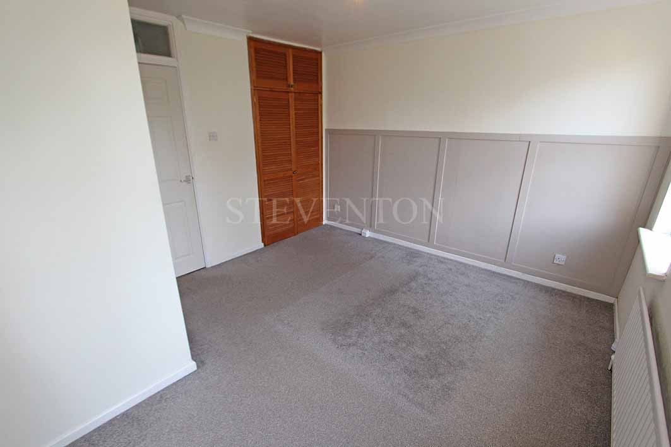
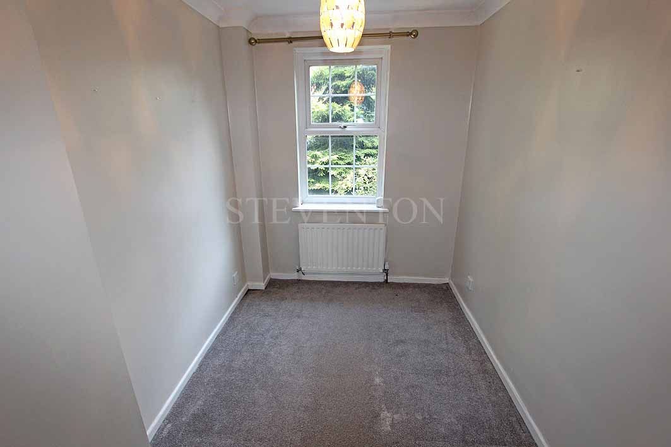
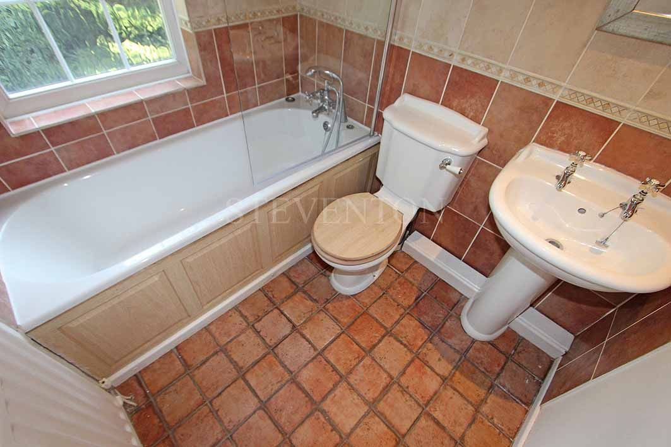
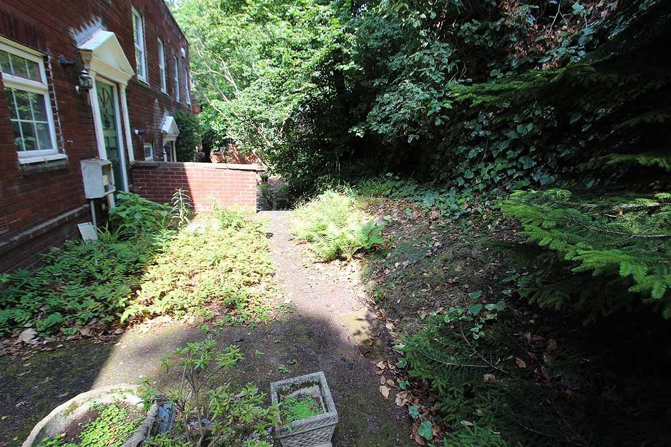
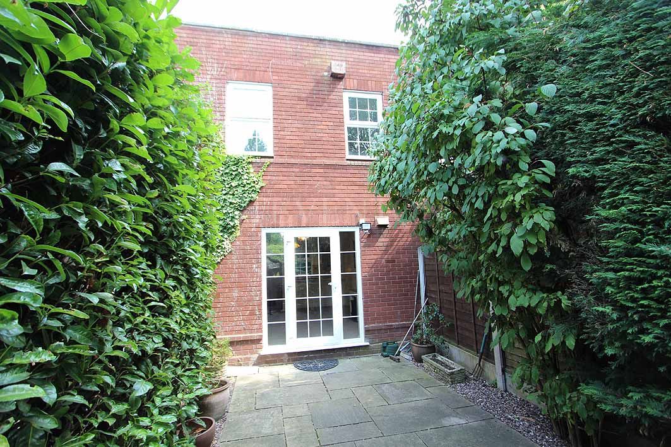
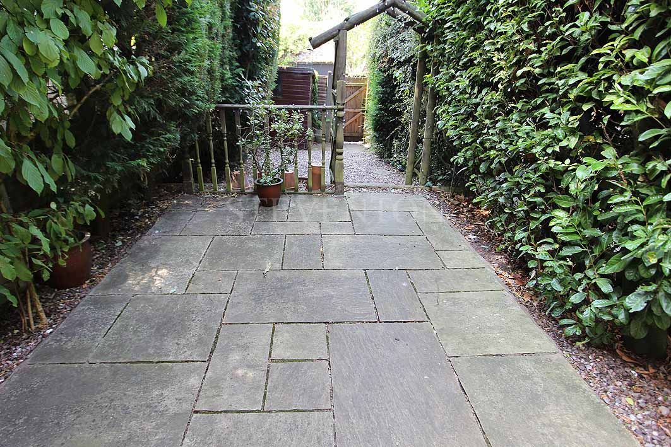
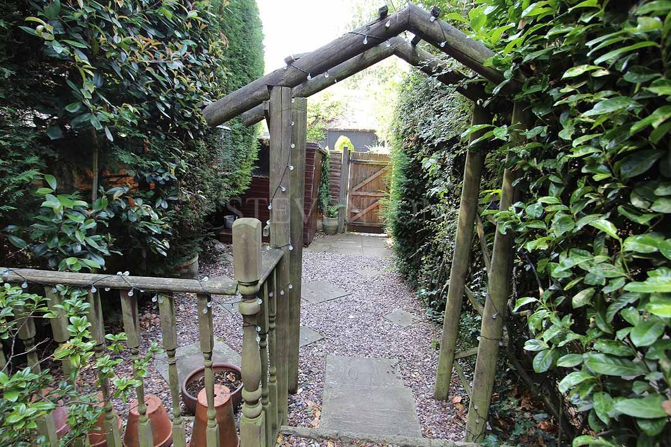
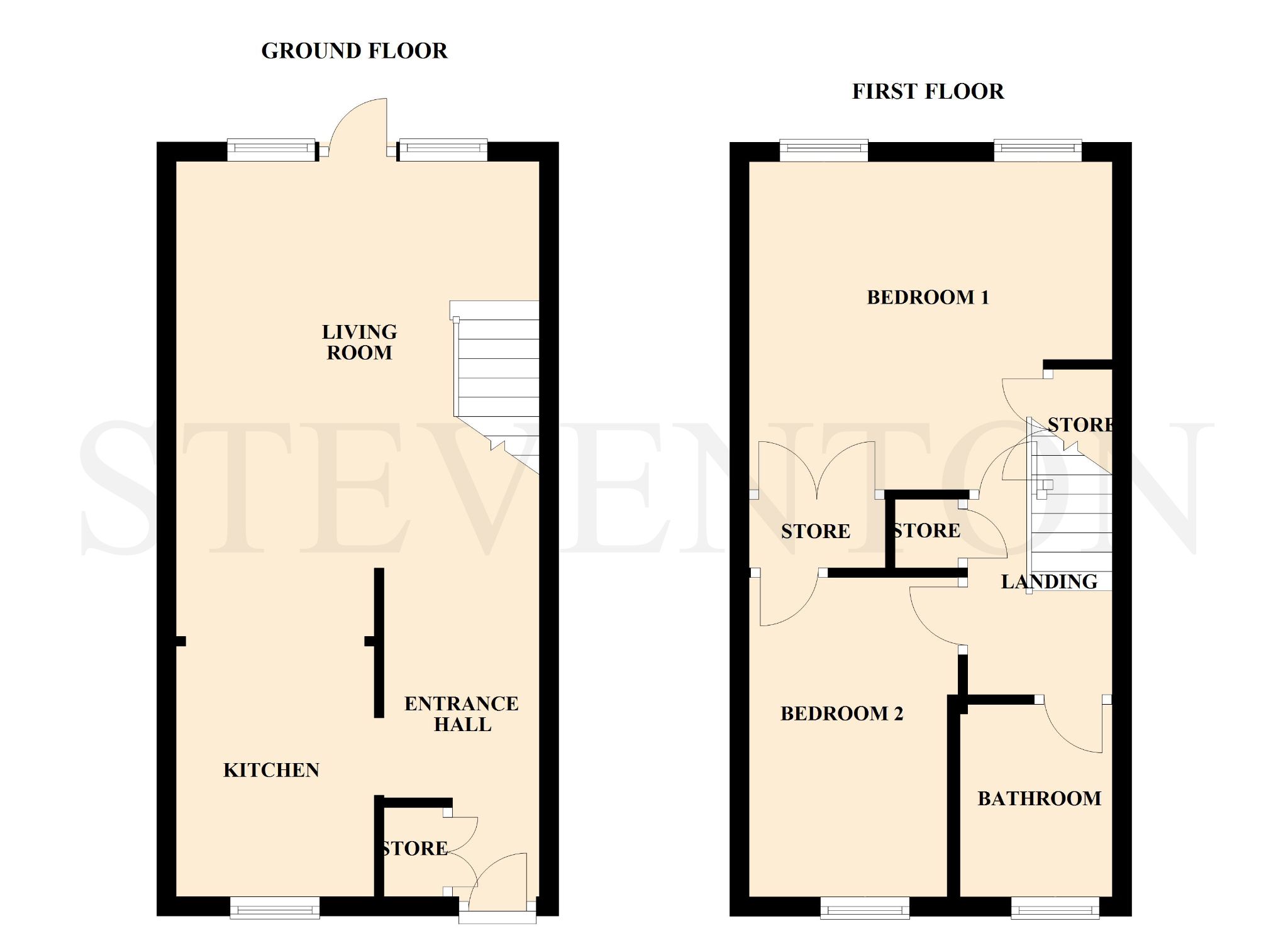
*NO UPWARD CHAIN* This is a Modern Two bedroom Mews property which is pleasantly situated on the corner of Park Avenue and within walking distance of Wolverhampton City Centre and all the amenities it has to offer.
The property provides generously proportioned and well planned living accommodation which has been maintained and decorated to a good standard and must be viewed internally to be fully appreciated.
The accommodation in further detail with approximate room measurements comprises; Gas radiator central heating, upvc double glazing, entrance hall area, lounge with a fitted kitchen off, two good sized bedrooms, white bathroom suite with a shower attachment, rear car parking space approached of Park Avenue and a lovely established rear low maintenance rear garden.
ENTRANCE HALL AREA: Front door, store and metre cupboard, double radiator, power point and leads through to the:
16' 8'' ( 5.08m ) x 12' 4'' ( 3.75m ) Electric stove fire, coved ceiling, double radiator, power points, rear upvc double glazed door and windows leading out onto the rear garden
8' 9'' ( 2,66m ) x 6' 10'' ( 2.08m ) One and a half bowl sink unit, floor and wall cupboards, large dividing display top, tiled floor, wall mounted central heating boiler, part wall tiling, plumbing for a washing machine, ceiling lights, power points, upvc double glazed window
LANDING: Access to the loft area with a ladder and some boarding, shelved store cupboard, coved ceiling, power point.
11' 1'' ( 3.37m ) x 12' 3'' ( 3.73m ) Two double louvre door wardrobes with over cupboards, additional louvre door wardrobes with a shelf, hanging rail and automatic light, coved ceiling, radiator, power points, two upvc double windows.
10' 11'' ( 3.32m ) x 6' 7'' ( 2.00m ) A door opens and it is the reverse of the wardrobes in bedroom one with a shelf, hanging rail and automatic light, coved ceiling, radiator, power points, upvc double glazed window.
Having a white suite and having a panel bath with a hand held shower and glasss screen, low flush toilet, pedestal wash hand basin, part tiling, radiator, ceiling lights, upvc double glazed window.
Has a large paved patio area with steps down onto a pebbled area surrounded by conifers and laurels for privacy. There is a garden shed and rear gate leading onto the car parking area.
SERVICES: gas/ electricity/water/drainage are available to the property. TENURE: FREEHOLD ASSUMED CONSTRUCTION: see energy performance certificate VACANT POSSESSION TO BE GIVEN UPON COMPLETION. COUNCIL TAX: Wolverhampton. (Present Band) A WEB LINKS TO ADDITIONAL PROPERTY INFORMATION: () https://checker.ofcom.org.uk/en-gb/broadband-coverage () https://checker.ofcom.org.uk/en-gb/mobile-coverage () https://www.gov.uk/check-long-term-flood-risk () https://www.gov.uk/find-energy-certificate VIEWING: Strictly through the selling agent.
Proceed from the office along the Henwood Road and turn right at the traffic lights onto the A41 Tettenhall Road. At the next set of traffic lights turn left into Albert Road and follow the road round to the left with the West Park on your right hand side. Turn fourth left into Park Avenue, where the development is situated on the right hand side. Double opening wrought iron gates located to the side of number 15 Park Avenue lead though to the developments and allocated parking area. SAT NAV: WV1 4AG WHAT THREE WORDS UK: ///pepper.swear.cling
Whilst we endeavour to make our sales particulars accurate and reliable, they do not constitute or form part of an offer or any contract and none of the information is to be relied upon as statements of representation or fact. Any services, systems and appliances listed in this specification have not been tested by us and no guarantee as to their operating ability or efficiency is given. All measurements have been taken as a guide, including floor plans and are not precise. If you require clarification or further information on any points, please contact us, especially if you are travelling some distance to view. Fixtures and fittings other than those mentioned are to be agreed with the seller. REF: 4356 V1.07.08.2025 (PB) www.steventon-estates.co.uk. THIS COMPANY IS REGULATED BY HMRC ANTI MONEY LAUNDERING POLICY (AMLR) AND IS REGISTERED WITH THE PROPERTY OMBUDSMAN (TPO) www.steventon-estates.co.uk
Reference: BRR-1JK915MZFVB
Property Data powered by Jakx, the Agency Management Software