

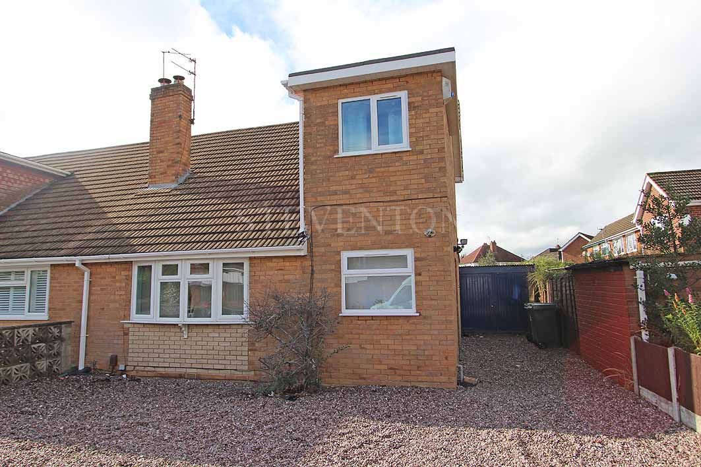
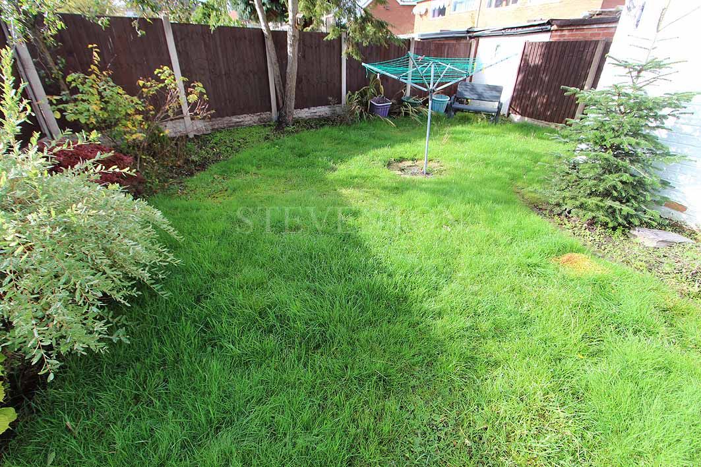
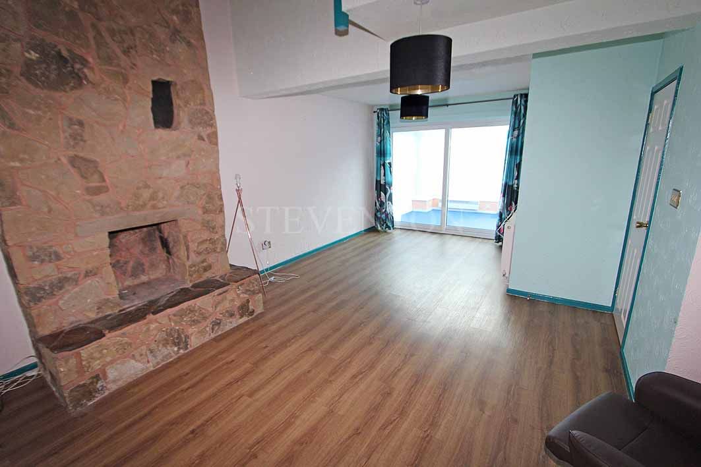
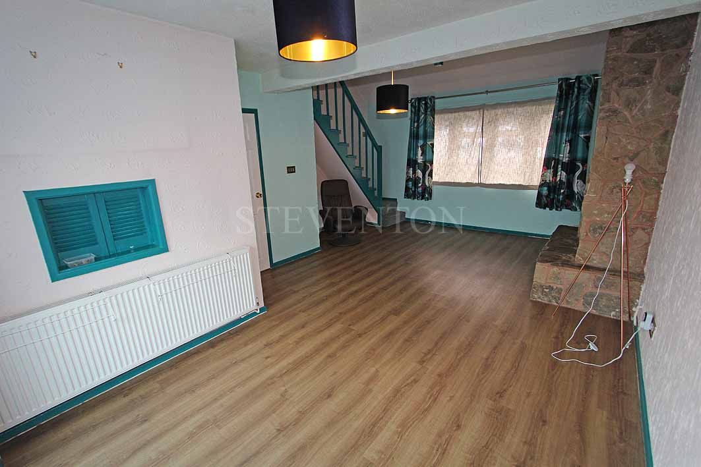
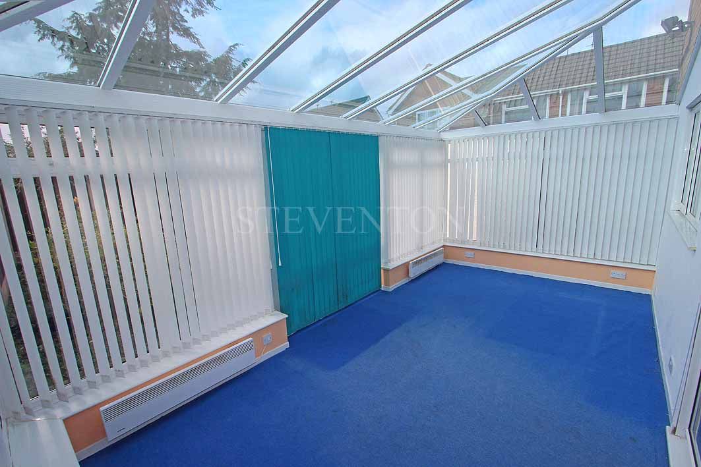
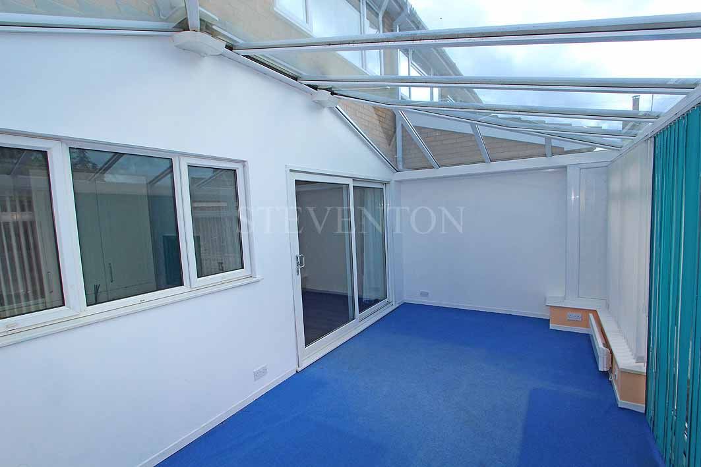
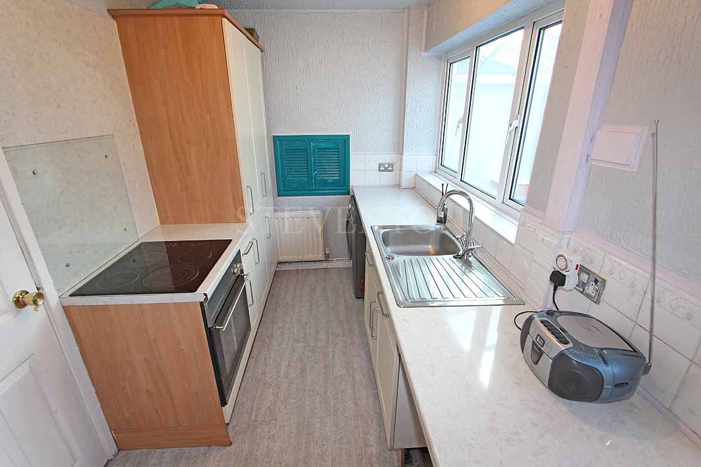
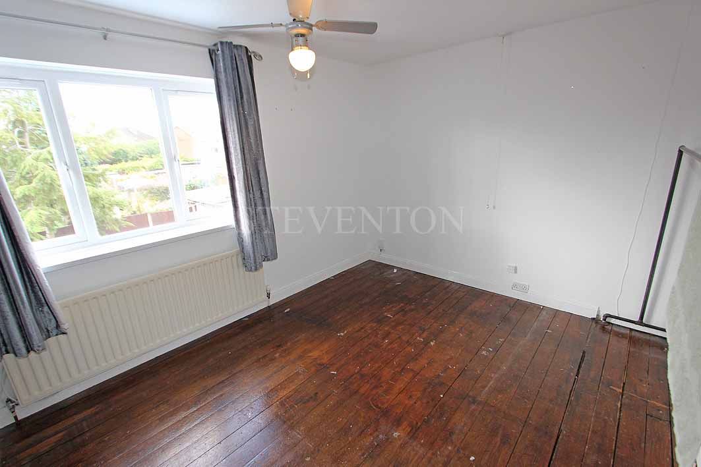
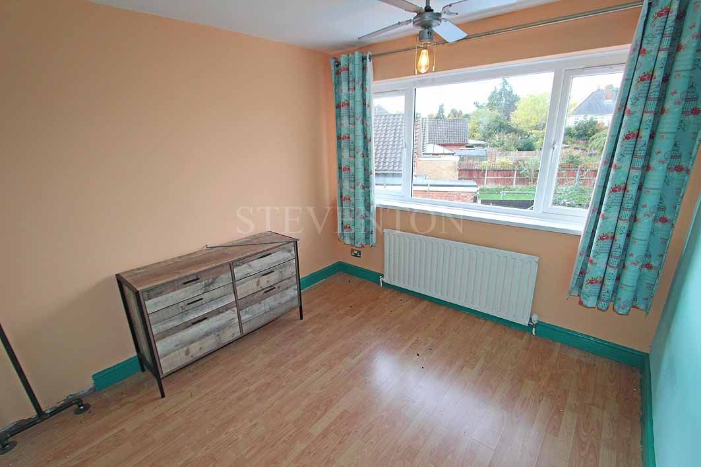
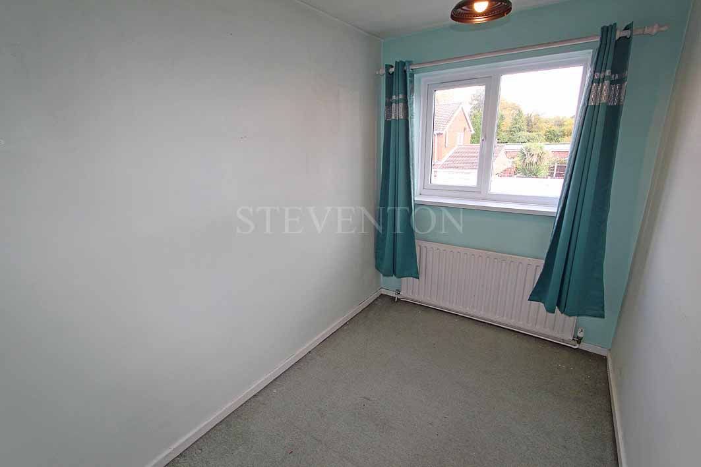
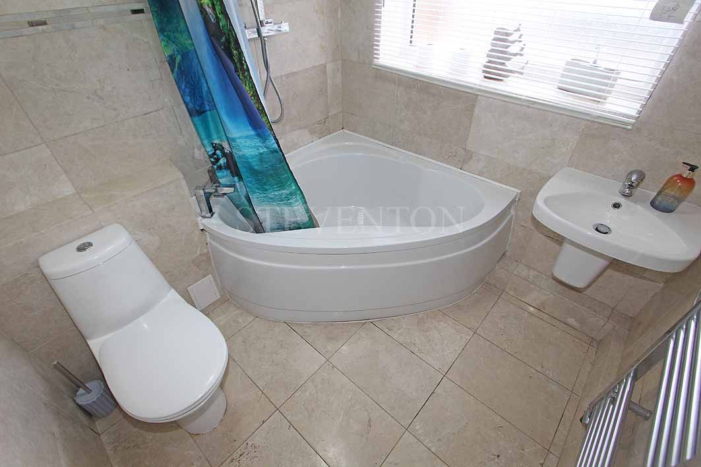
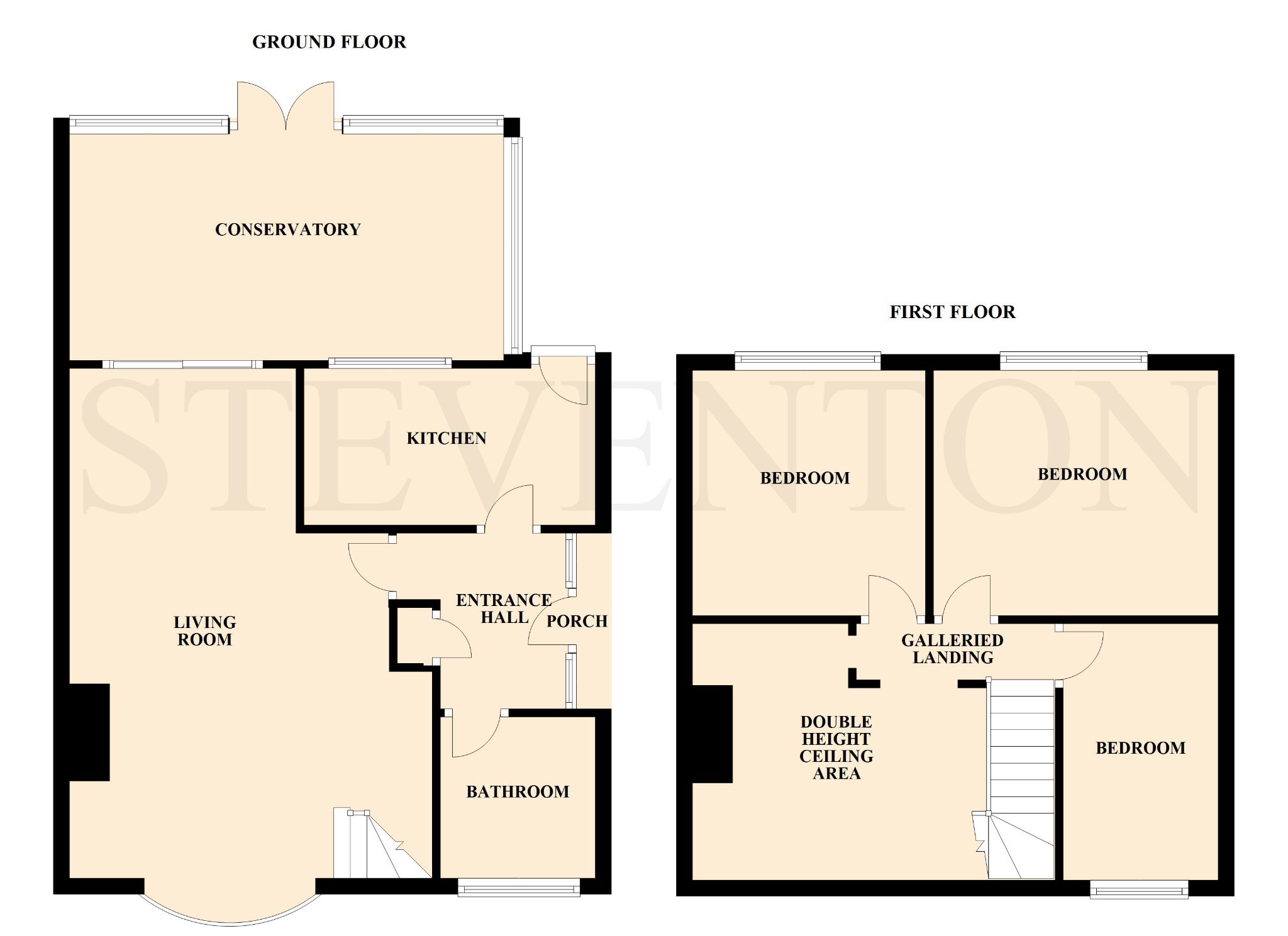
This is an impressive modern three bedroom Semi Detached property pleasantly situated in a sought after location and having a variety of general amenities in the area including shops, schools, public transport services and Bantock Park is near by.
The property provides spacious adaptable family living accommodation which has been well maintained and must be viewed internally to be appreciated.
The property in more detail comprises: Gas radiator central heating, double glazing, entrance hall, combined through lounge and dining area, kitchen, full width domed conservatory, ground floor bathroom suite, galleried landing, three bedrooms, detached garage, enclosed rear garden and a full width pebbled driveway providing ample off road car parking.
A upvc front door located to the side of the property leads through to:
Having a cloaks cupboard, large mat inset, Light Oak style vinyl flooring, wall light point.
21’ 6’’ ( 6.55m ) x 15’ ( 4.57m ) Maximum and 9’ 3’’ ( Minimum ) Front Bow window, floor to ceiling feature stone chimney style fireplace, Light Oak style vinyl flooring, two radiators, power points and a sliding patio window giving access into the conservatory.
12’ (3.66m) x 6’5’’ (1.96m) Single drainer sink unit, floor cupboards with work surfaces over, double larder cupboard, plumbing for a washing machine, space for a fridge, oven and hob unit with a glass splash back, central heating boiler, double radiator, open serving hatch, power points and a door leading out onto the rear garden.
18’ 6’’ ( 5.63m ) x 9’ 4’’ ( 2.84m ) Double glazed and brick construction, electric wall heater, double opening doors leading out onto the rear garden
Having a white suite with a corner bath, shower, rail and curtain, low flush toilet, wash hand basin, heated towel rail, wall tiling.
GALLERIED LANDING: having doors leading off to:
12’ (3.66m) x 10’ (3.05m) Having exposed flooring, radiator and a double glazed window overlooking the rear.
10’ 4’’ ( 1.14m ) x 9’ 4’’ ( 2.84m ) Having a radiator, loft access, and a double glazed window overlooking the rear.
10’ 4’’ (3.14m) x 6’4’’ (1.93m) Having a radiator and a double glazed window overlooking the front.
FULL WIDTH PEBBLED DRIVEWAY: Provides ample off road car parking. DETACHED GARAGE: 15’10’’ (4.83m) x 7’10’’ (2.39m) Double doors and power points. A side gated access leads from the driveway between the house and the garage into the:
Has a lawn with surrounding bushes and fencing.
SERVICES: gas/electricity/water/drainage area available to the property. TENURE: FREEHOLD ASSUMED CONSTRUCTION: see energy performance certificate VACANT POSSESSION TO BE GIVEN UPON COMPLETION. COUNCIL TAX: Wolverhampton. (Present Band) C WEB LINKS TO ADDITIONAL PROPERTY INFORMATION: () https://checker.ofcom.org.uk/en-gb/broadband-coverage () https://checker.ofcom.org.uk/en-gb/mobile-coverage () https://www.gov.uk/check-long-term-flood-risk () https://www.gov.uk/find-energy-certificate VIEWING: Strictly through the selling agent.
DIRECTIONS: Proceeding from Wolverhampton through Chapel Ash onto the Merridale Road, which in turn leads into Bradmore Road, continue over the traffic lights on to the Trysull Road and continue over the mini island where you take the second right into Marnel Drive and the property is a short distance down on the left hand side. SAT NAV: WV3 7JH WHAT THREE WORDS UK: ///aspect.brief.retail
Whilst we endeavour to make our sales particulars accurate and reliable, they do not constitute or form part of an offer or any contract and none of the information is to be relied upon as statements of representation or fact. Any services, systems and appliances listed in this specification have not been tested by us and no guarantee as to their operating ability or efficiency is given. All measurements have been taken as a guide, including floor plans and are not precise. If you require clarification or further information on any points, please contact us, especially if you are travelling some distance to view. Fixtures and fittings other than those mentioned are to be agreed with the seller. REF: 4361 V1.21.10.2025 (PB) www.steventon-estates.co.uk. THIS COMPANY IS REGULATED BY HMRC ANTI MONEY LAUNDERING POLICY (AMLR) AND IS REGISTERED WITH THE PROPERTY OMBUDSMAN (TPO)
Reference: BRR-1JMG15SU2EZ
Property Data powered by Jakx, the Agency Management Software